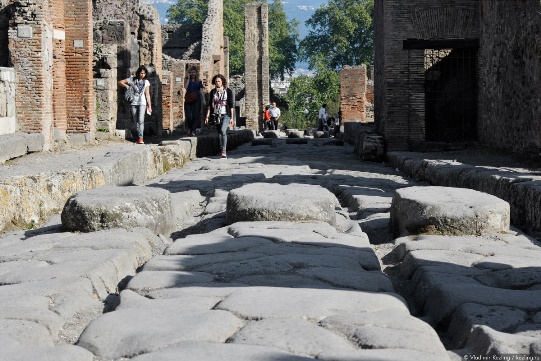/greco-romain-pompei-rue-de-abondance.jpg)
/greco-romain-pompei-rue-de-abondance.jpg)
The expression "my house is my fortress" as never before approaches the ancient Roman houses of antiquity. The great houses of the ancient Pompeii were essentially separate castles with inner gardens, rooms, etc. separated from the rest of the city by tall outside walls.
Roman street
/graffiti1.jpg)
The streets in ancient Pompeii were made soundly. What is called for the ages. In some places, pedestrian crossings were constructed. These are large cobblestones with gaps between them that protrude from the pavement. On the one hand, people could pass through them along the roads, on the other hand the wheels of carts could roll through the gaps between them. In antiquity, especially during the rainy season, roads often turned into rivers. Even the world famous drainage systems of the ancient Romans did not help them much. It was necessary to solve the problem of flooded streets.

The houses in Pompeii had few windows on the outside of the house and often the walls looked more like walls of an unapproachable castle than a luxurious fork. Which is understandable. The streets were swarming with people and animals. The smell and their noise was rather unpleasant. The walls of the houses themselves were covered with white plaster with a red (usually) line at the very bottom. Of course, the ancient Romans often had to repaint these walls because of the love of ancient Pompeians for vandalism. Here you could write anything. Some of these notes are still preserved. And, for example, we know from them that someone accepted Christianity (it was considered slander in ancient Pompeii because it was forbidden), someone is a great politician and just a good fellow and etc. Of course there were advertisement of shops, shows and other places or events.
House

Lobby Atrium Tablinum Peristyle around the garden
This is a model of a standard ancient Roman hous. Although of course there were many variations. But here we look at the general view of the Roman house. First, a guest from the street got into the lobby. It was a hallway. From there you could walk into an atrium. This is such a lounge for visitors. In the center was usually impluvium or a small pool of water. Water got there from a square or rectangular hole in the roof.
Next was Tablinum or the owner's office. Documents were often stored here and important and not very important visitors were received. Then followed an inner garden with a peristyle, that is, a colonnade that supported the roof. Inner gardens were of different sizes, depending on the wealth of the owner. According to the remnants of the roots, archaeologists were even able to determine the type of plants and their planting. In many gardens plants were planted just as they were seen by the ancient Romans.