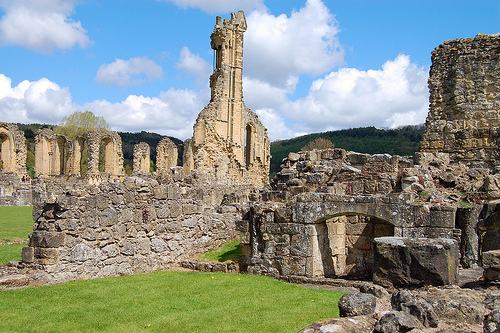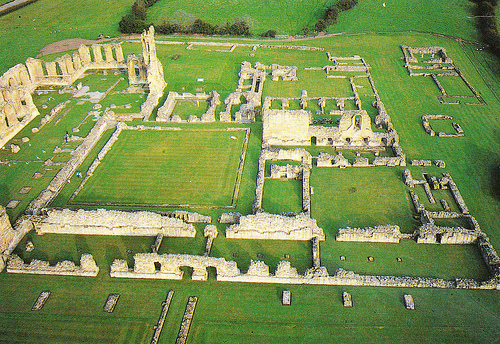

Location: Ryedale, North Yorkshire Map
Tel. 01347 868614
Open: Apr- Jul & Sep: Thu- Mon; Aug: daily

Byland Abbey is a medieval Roman Catholic monastery of Savigniac- Cistercian order situated in the town of Ryedale, North Yorkshire in United Kingdom. Byland Abbey was established in 1155. Monks and laymen alike cleared marshy lands to start a construction of a beautiful cathedral and surrounding buildings. In 1322 it was besieged and taken by the Scottish troops after the battle of Shaws Moor. In 1538 Henry VIII cut all ties with Rome and proclaimed himself as a head of a church thus starting a Reformation in England. He closed monasteries and took away their possessions. Byland Abbey did not escape this fate. It was closed on 30 November, monks were dispersed and remaining structures were used by the local farmers as a source of stone for construction of the new buildings in the area. The land was transferred to Sir William Pickering.
If you decide to walk in the direction of the Rievaulx Abbey you might notice a dry river creek. It was left here after monk of Byland and Rievaulx Abbeys reached an agreement in their dispute over monastery's possessions. River Rye was diverted to become a new border between the two historic religious complexes.
The monastery was founded at Calder in 1135 as a subsidiary of
Furness Abbey, later moved to Old Byland where it joined the Cistercian
Order with the Savigny Congregation in 1147 and moved to its present
location in 1177. At the same time, Byland Abbey was one of the largest
spiritual centers in the region, along with Fountains Abbey and Rievaulx
Abbey. The monks lived mainly from sheep farming and from the wool
produced from it. The monastery was dissolved under the reign of Henry
VIII. Today only impressive ruins remain.
In the 12th century,
the English Bishop Wimund, who had previously worked as a pirate, was
imprisoned here. In 1322 the Battle of Byland took place near the abbey
between the English and the Scots.
Abbey church
Like the neighboring Cistercian abbeys, the primitive
church was replaced by a large abbey at the beginning of the 13th
century.
The building is over 100 meters long and side aisles
completely enclose the nave, the transept and the choir.
The
nave, devoid of its large arcades, ends in a deep and rectangular choir
with a flat apse, on the wall of which are arranged 5 chapels.
The transept accommodates 2 side chapels in each of its transepts and
retains, at its transept and in the southern transept, beautiful remains
of glazed terracotta tile flooring.
The facade is the major
element of the abbey. It has a trefoil portal with four arches falling
on small columns, framed by a semicircular door opening in the 2 side
aisles. It is surmounted, first by three tall and narrow windows in
tiers-point, then by a large rose window, of the same width as that of
the facade between the buttresses, of which only the lower part remains.
Other buildings
In the chapter house, two columns and bases,
which received the fallout from the vault, are still in place, like part
of the walls of the refectory and the heating room.
The lane of
the lay brothers is also visible, where 35 niches are arranged, perhaps
intended for the storage of the work clothes of the lay brothers before
going to the office