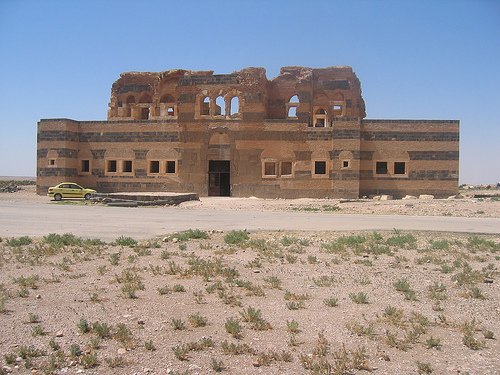

Location: 60 km (37 mi) North- East from Hama Map
Constructed: 6th century
Qasr ibn Wardan, also known as Qasr Ibn Wardan (Arabic: قصر ابن وردان), is a remarkable 6th-century Byzantine archaeological site situated in the Syrian Desert, comprising a fortified complex that includes a palace, church, and barracks. Constructed during the reign of Emperor Justinian I as part of a broader defensive strategy against the Sassanid Empire, it exemplifies the fusion of imperial Byzantine architecture with local Syrian elements, showcasing advanced engineering, imported materials, and a unique aesthetic not commonly found elsewhere in the region. Often described as an "enigmatic complex," it served military, administrative, and residential purposes, reflecting the Byzantine Empire's efforts to consolidate control over frontier territories and impress local Bedouin tribes. The site's name derives from a later Arab leader, Varadan, while its original Byzantine designation remains unknown.
The complex is located approximately 60 kilometers northeast of the city of Hama in the Hama Governorate, specifically within the Hamraa Subdistrict, on the western slope of a terraced hill overlooking marginal steppe lands on the edge of the Syrian Desert. It lies about 19 kilometers northeast of the village of al-Hamraa and 20 kilometers southwest of the ancient site of al-Andarin (Androna), with geographic coordinates of 35°22′25″N 37°14′51″E. A modern hamlet bearing the same name, with a population of around 467 as of the 2004 census, is situated adjacent to the ruins, separated by a road, emphasizing the site's integration into a sparsely populated rural area. Accessibility is limited due to the remote desert location and ongoing regional instability; visitors typically approach via roads from Hama, but travel requires caution amid Syria's security challenges. The surrounding environment is arid steppe, contributing to the site's isolation and preservation through low humidity.
Qasr ibn Wardan was erected as part of a fortified defensive network established following the Sassanid Persian King Khosrow I's devastating raid on Antioch in 540 AD, and in alignment with the Byzantine-Persian peace treaty of 562 AD. Construction dates to the latter years of Justinian I's reign (527–565 AD) and into that of Justin II (565–578 AD), with the barracks completed around 561 AD and the palace between 564 and 572 AD. It formed a chain with other strongholds like Resafa, Halabiye, and Maskana, aimed at securing the eastern frontiers and asserting control over nomadic tribes. The complex likely served as the residence for a military commander, possibly George of the Syrian province II, as suggested by monograms on church capitals. Abandoned during the early Islamic period following the Arab conquests, it fell into ruin over centuries. Discovered in 1899 by Max von Oppenheim, it underwent restoration in the modern era under Syria's Directorate of Antiquities, led by figures like K. Shehadeh. During the Syrian Civil War, the site was captured by ISIS before being recaptured by Syrian government forces on February 8, 2018.
The complex's architecture is distinguished by its direct importation
of Constantinopolitan styles, rare in Syria, blending imperial grandeur
with practical military design. Materials include locally sourced
limestone, basalt transported from about 10 kilometers away, marble-like
limestone for bases, and bricks produced on-site, with alternating bands
of black basalt and yellow brick creating a striking polychrome effect
on facades.
The palace, a square structure measuring 50 by 50 meters
with a central courtyard, features a northern wing with main gates and
stables, a western wing for residential and service quarters, an eastern
wing housing a small bath complex, and a two-story southern wing with
ceremonial halls, apses, and ornate stucco decorations. Exterior walls
are stone with brick pilasters and arches, and carved stones denote room
functions.
The church, positioned at the palace's southwestern corner
and measuring 13 by 17 meters (about 20 meters high), is a "domed
basilica" type with a central dome on an octagonal drum supported by
arches and truncated pendentives. It includes a central nave flanked by
two-tiered side aisles separated by triple arcades on columns, upper
galleries (possibly for women), a semicircular apse, and a narthex with
transverse vaults. Entrances are on three facades, with illumination
from multiple window rows and access via a spiral staircase in a tower.
Capitals feature curling acanthus leaves, and the structure incorporates
pastophoria (side chambers) connected by passages.
The barracks,
located 90 meters south of the palace, are largely ruined but followed a
rectangular layout with rows of rooms along a central corridor, built
from local stone in a simpler style. Unique features include
well-preserved mosaics depicting daily life, religious themes, and
symbolic motifs, alongside intricate stonework and arches that highlight
Byzantine craftsmanship.
As of 2025, Qasr ibn Wardan remains partially preserved, with the palace and church retaining significant structural integrity, including facades, arches, and interior elements, while the barracks are almost entirely destroyed. The site has endured natural decay and wartime threats, including occupation by ISIS during the Syrian Civil War, but was secured by government forces in 2018 without reports of major looting or destruction specific to this location. Restoration efforts in the past have stabilized key structures, though ongoing regional instability limits access and further conservation. It continues to attract scholarly interest and occasional visitors, standing as a testament to its historical resilience.
The site's desert-steppe surroundings, once marginal farmland, underscore its strategic placement for oversight of trade routes and tribal movements, now offering a stark, evocative backdrop that enhances its aura of isolation. Qasr ibn Wardan holds profound significance as a showcase of Byzantine imperial ambition, cultural influence, and architectural innovation in a frontier context, with its Constantinople-inspired designs providing insights into the empire's eastward expansion and defensive policies. It also debunks modern pseudohistorical claims, such as alleged "Slavic inscriptions," affirming its purely Byzantine origins. As a tangible link to late antiquity, it enriches understandings of early Christian architecture, military fortifications, and the interplay between empire and periphery in the Levant.