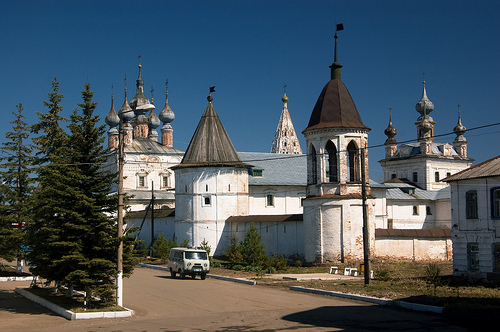

Michailo- Archangelsky Monastery is a Russian Orthodox monastery that was originally found in the 16th century. It was dedicated to Archangel Michael. Most of the buildings in this religious complex date back to 16th- 19th centuries.
According to an undocumented legend, it was
founded at the beginning of the XIII century by the local prince
Svyatoslav Vsevolodovich. According to documents, it has been known
since the XVI century.
The first (not preserved) stone church
was built in 1560. Prince Mikhailo Kubensky built a stone wall
around the monastery and "three large towers are attached to it, the
top is tent-like." Local historians explain the absence of earlier
news by the fact that in 1238 Batu's troops, during the capture of
Yuriev-Polsky, ravaged the monastery and for almost two centuries it
stood in desolation.
The existing temples were built during
the XVII century. Before the revolution, the monastery kept many
gifts from Prince D. M. Pozharsky, who had a patrimony near Yuriev —
the village of Bolsheluchinskoye.
After the establishment of
Soviet power, the monastery was closed and looted, the cathedral was
converted into exhibition halls of the museum. During the Stalinist
purges, executions took place at the back wall of the monastery, as
mentioned in the "Notes of the Survivor" by S. M. Golitsyn. The
restoration of dilapidated temples took place in the 1960s. At the
moment, most of the buildings house the expositions of the
Yuriev-Polsky Museum.
Modernity
On the territory of the
monastery, as well as in the nearby St. George's Cathedral (the
cathedral's exposition presents the so—called Svyatoslav Cross, a
monument of fine art of the pre-Mongol era, perceived by believers
as a miraculous image), there is the Yuriev-Polish Historical,
Architectural and Art Museum. The St. Michael the Archangel
Cathedral was transferred to joint use with the Russian Orthodox
Church and in this regard monastic life in the monastery was
resumed. Services resumed in September 2006.
The principle of building a monastic ensemble
resembles the location of the buildings of the Spaso-Evfimiev Monastery
in Suzdal: right in front of the entrance there is a cathedral, on the
sides there is a bell tower and a refectory church. These buildings vary
in their artistic significance and age. The best of them is the bell
tower of the XVII century. It has a very representative appearance: a
massive octagonal pillar rises above a wide and low quadrangle, all the
planes of the lower tier of which are completely covered with square
flaps, and the second tier with curly niches. The bell arcade is
decorated with short and thick half columns with huge "beads" in the
middle. Above it is a majestic tent with three tiers of rumor windows.
The building is not imbued with monastic asceticism at all, but rather
akin to the magnificent merchant buildings of the XVII century, which
indicates the penetration of secular folk tastes into church
architecture. From the observation deck of the bell tower there is a
beautiful view of the city of Yuriev-Polsky and the surrounding area.
Other temples of the monastery are the five–domed gate church of
John the Theologian (1670), as if repeating its composition the
five-domed Mikhailo–Arkhangelsk Cathedral (1792-1806), the Znamenskaya
Refectory Church (1625). They are quite typical for their time, but fit
well into the general monastic ensemble.
On the territory of the
monastery there is a wooden St. George's Church (1718), brought from the
village of Yegorye in order to preserve it as a monument of wooden
architecture. The church is an example of three-member temples, based on
the principle of the Russian hut (refectory-crate-altar). The temple was
cut down with an axe, without using a saw and nails.
Part of the
monastery buildings is occupied by the Yuriev-Polish Historical,
Architectural and Art Museum. The complex was partially returned to the
church, allowing the museum and the monastery to divide the areas of
temples and outbuildings.