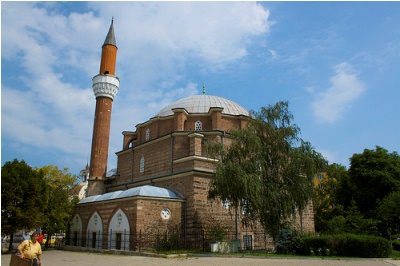

The Banya Bashi Mosque, known in Bulgarian as Баня баши джамия (Banya bashi dzhamiya) and in Turkish as Banya Başı Camii, is a Sunni Islamic mosque situated in the heart of Sofia, Bulgaria, at coordinates 42°41′58″N 23°19′21″E. It stands as the only functioning mosque in the city, serving Sofia's Muslim community, and is a prominent historical landmark from the Ottoman era. The name "Banya Bashi" translates to "many baths" or "head bath," derived from its proximity to natural thermal mineral springs and the nearby Tsentralnata Banya (Central Baths), a late-19th-century bathhouse structure. Steam from these vents is often visible rising near the mosque's walls, particularly in winter, adding a unique atmospheric element to the site. Adjacent ruins of a hammam (traditional bath) further emphasize this connection to thermal waters.
Constructed during the Ottoman Empire's control of Bulgaria, which
spanned nearly five centuries, the mosque was designed by the renowned
Ottoman architect Mimar Sinan (or possibly his close associates) and
completed in 1566, though some sources specify 1570 or 1576 as the year
of establishment. Mimar Sinan, a master architect responsible for iconic
structures like the Sultan Selim Mosque in Edirne and the Blue Mosque in
Istanbul, left his mark on this provincial Ottoman building, making it
one of the oldest mosques in Europe. Out of approximately 70 mosques
that once existed in Sofia during Ottoman rule, Banya Bashi is the sole
survivor still in active use, highlighting the decline of Islamic
architecture in the region following Bulgaria's independence in the late
19th century.
The mosque underwent restoration in the 1970s and a
more thorough renovation around 2000, preserving its structure after
periods of neglect. Post-Communism, the domed ceiling was restored to
its original 15-meter (49-foot) diameter design. In modern times, it has
been a site of cultural and social significance, but also tension; on
May 21, 2011, clashes occurred between Muslim worshippers and members of
the far-right Bulgarian party Ataka, underscoring occasional religious
frictions in the area. Today, it remains in good condition and continues
to function as a place of worship.
Banya Bashi Mosque exemplifies classic Ottoman architecture,
particularly the provincial application of styles from Mimar Sinan's
school. The structure is built primarily from brick and features a
single, prominent minaret and a large central dome with a 15-meter
(49-foot) diameter, supported on a cubic base—a design unique in
Bulgaria as the only remaining example of this Ottoman style. The
exterior cube measures roughly 20 square meters or more, while the
interior spans about 19 meters. The transition from the dome to the
cubic base is achieved through four half-domes at the wall
intersections, four central arches (one per wall), and eight pendentives
interspersed between them, creating a harmonious and structurally sound
interior space.
The mosque is preceded by a three-domed portico,
which serves as an entrance area. A lateral portico, once bricked in and
used as the main entrance with faucets for ritual ablutions (wudu),
still exists but is no longer the primary access point. Notably, the
facade includes two embedded mihrabs (prayer niches indicating the
direction of Mecca) for late-arriving worshippers. While the exterior
may appear modest and not particularly distinctive, the interior is
spectacular, adorned with aquamarine tiles, intricate calligraphy
quoting texts from the Quran, and a large tile depicting the Kaaba in
Mecca—the holiest site in Islam and a focal point for Muslim pilgrimage.
This absence of human figures aligns with Islamic artistic traditions,
emphasizing geometric and calligraphic elements instead. The overall
design blends functionality with aesthetic elegance, typical of
16th-century Ottoman provincial mosques.
As a testament to Bulgaria's Ottoman heritage and diverse cultural
history, the Banya Bashi Mosque holds substantial symbolic value. It
represents the architectural legacy of the Ottoman Empire in a region
where such structures have largely disappeared, serving as a bridge
between Bulgaria's Islamic past and its predominantly Orthodox Christian
present. Religiously, it accommodates up to 700 worshippers and is
actively used, with the muezzin calling to prayer five times daily via a
loudspeaker on the minaret (though the volume has been reduced recently
to minimize disturbance to locals). On Fridays, the main prayer day in
Islam, services are broadcast outside for overflow crowds, creating a
vibrant atmosphere in the surrounding area.
Its central location near
other religious sites, including the early-20th-century Orthodox Church
of Sveta Nedelya and the Central Synagogue, has led locals to view the
grouping as a "magical" or "spiritual triangle," symbolizing Bulgaria's
traditions of religious tolerance—though this ideal has not always been
consistently upheld historically. The mosque's proximity to these
disparate structures, despite their varying construction dates,
underscores Sofia's multicultural fabric and attracts visitors
interested in interfaith dialogue and historical coexistence.