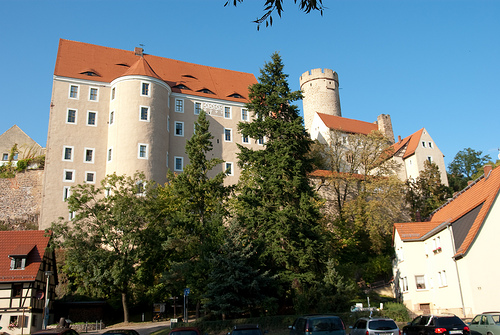

Location: Kohren- Sahlis, Saxony Map
Constructed: 13th century
Tel. +49 34344 61309
Email: gnandstein@schloesserland-sachsen.de
Entrance Fee: 4 Euro
2 adults + 4 children 9 Euro
1 adult
+ 2 children 5 Euro
Free Admission for visitors on their
birthday
Open: Mar- Oct 10am- 6pm daily
Nov- Feb
10am- 5pm daily
Closed: Nov- Jan & Ascension day
Nov- Feb 10am- 5pm daily
Gnandstein Castle is a medieval citadel situated in Kohren- Sahlis, Saxony region in Germany. Gnandstein Castle was constructed in the 12th century to guard the valley of the river Wyhra. In the 14th century Gnadstein Castle was bought by a noble family of von Einsiedel. This family continued to live here until the end of World War II. During Thirty Years' War in the 17th century, Swedish troops captured the castle and inflicted great degree of destruction. To make things worse shortly before the war's end South wing was struck by a lighting and burned down. Over centuries the castle had several additions and reconstruction that gave it a Romanesque appearance. The tallest tower of the castle is the Well House. Standing at a height of 33 meters it offers a great view of the citadel and the surrounding lands.
The hilltop castle stands on a porphyrite rock
above the valley of the Wyhra river in the central Saxon hill
country.
History
The castle was built as a Romanesque
complex at the beginning of the 13th century, probably first with a
rectangular floor plan and residential tower. A 25 m deep castle
fountain in the castle also dates from this time. A fountain house
was later built to protect the fountain, but was built over by the
expansion of the south wing in the Gothic style.
Around
1225/30 a three-storey palace was built, which was increased by one
storey in the late 14th century. On the second floor there is a hall
with triplet windows with Romanesque capitals. Only a little later,
the ring wall in the east was built in front of a fence wall as an
essential extension of the defensive systems. The outer walls were
extended several times. In the middle of the 13th century, a round
keep was built in the upper courtyard of the castle.
The
castle complex had been the seat of the von Schladebach family,
later called Marschall von Bieberstein, since 1228. After this
family lost their hereditary positions in the 14th century,
Gnandstein Castle with 40 villages and parts of the village was
taken over by the von Einsiedel family in the late 14th century,
which has been documented in Saxony since the 15th century and was
also wealthy in the Ore Mountains. The Einsiedel had the lower
castle expanded to make it more comfortable. In the 15th century the
gatehouse and the three-story Gothic residential wing were built in
the south, which still defines the image of the castle today. The
loopholes in the basement of the south wing show that this part of
the castle could also be defended. Under the eaves there was a late
Gothic plaster frieze, which was reconstructed at one point.
Heinrich von Einsiedel had the castle chapel built into the opposite
north wing, which was inserted between two older castle walls. The
angled room with cell vaults contains three carved winged altars
from the workshop of Peter Breuer and a choir stalls made of oak.
Despite the Einsiedel's early commitment to the Reformation -
Heinrich Hildebrand von Einsiedel (1497–1557) corresponded with
Martin Luther and other reformers - the castle chapel, which is now
used for Protestant services, was no longer modified, which is why
it is superbly preserved in its late Gothic original state.
The formerly three late Gothic fortified cellars (early form of the
casemates) with sinkholes that were created for the use of firearms
are remarkable. A fortified cellar with a fountain has been restored
and is part of the museum tour.
During the Thirty Years War
the castle was ravaged by Swedish troops and partially destroyed.
Shortly before the end of the war, the south wing burned down after
a lightning strike. The damage was repaired and the interior was
completely redesigned at the beginning of the 18th century. The
inner courtyard of the castle was given a stone arcade. Further
modifications followed in the 19th century. Woldemar Kandler was one
of the builders involved in the architectural redesign.
The
last private owners of the castle were Hanns von Einsiedel
(1878–1958) and his daughter Sibylla Freifrau von Friesen
(1905–1984) before they were expropriated in 1945. Before that, Herr
von Einsiedel had the castle renovated and redesigned at the
beginning of the 20th century. He founded the museum in the castle
and opened the chapel for viewing.
From the Second World War
to 1990, little safety work was carried out. In the early 1990s,
archaeological excavations began in the tower courtyard and the
Zwingerhof. Since 1992 the castle has been under the administration
of the State Palaces, Castles and Gardens of Saxony. In the years
1994–2004 the castle was restored and structurally secured. The
exhibition was enriched in 2004 by the Groß Collection, which was
donated to Gnandstein. It includes 338 objects from Meissen
porcelain to furniture and sacred plastic to Dutch paintings from
the 17th century.