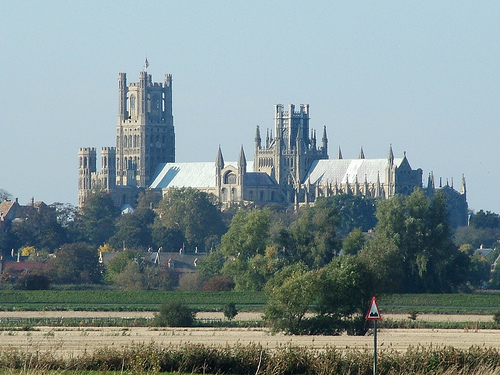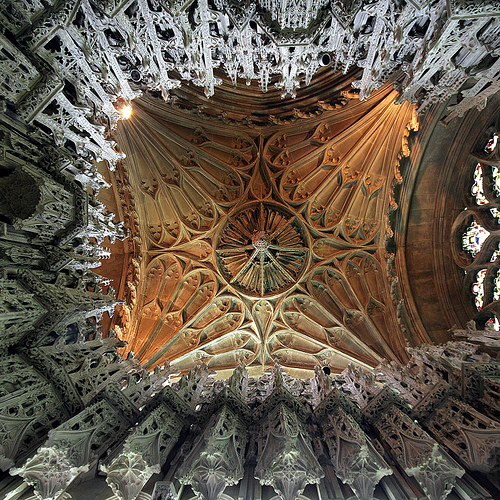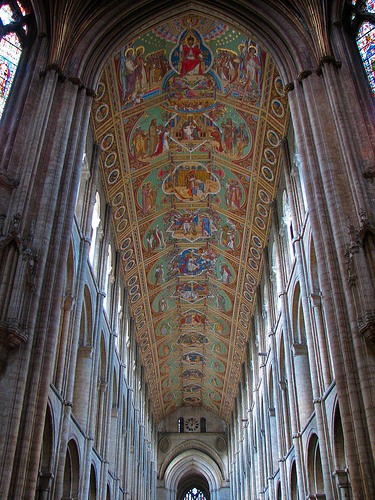

Location: Cambridgeshire Map
Tel. 01353 667735
Constructed: 1083-1375
Open: daily
Ely Cathedral, often called the “Ship of the Fens,” is one of England’s most magnificent medieval cathedrals, dominating the skyline of Ely, Cambridgeshire, in the heart of East Anglia. Officially the Cathedral Church of the Holy and Undivided Trinity, it is a masterpiece of Romanesque and Gothic architecture, renowned for its unique Octagon Tower, vast scale, and intricate craftsmanship. Founded as a monastery in 673 CE by St. Etheldreda, it has been a spiritual beacon for over 1,400 years, surviving Viking raids, Norman conquests, Reformation upheaval, and Puritan iconoclasm. As the seat of the Bishop of Ely, it remains a living church, hosting worship, concerts, and visitors—around 250,000 annually—who marvel at its beauty and history.


Ely Cathedral sits atop a low hill, the Isle of Ely,
rising 85 feet above the flat, reclaimed marshlands of the Fens. Its
elevated position makes it visible for miles, a landmark for travelers
across Cambridgeshire’s endless skies. The cathedral precinct, or The
College, is a tranquil enclave of medieval buildings—bishop’s palace,
canons’ houses, and King’s Ely school—bordered by Palace Green and
Cherry Hill Park. The River Great Ouse flows nearby, its willow-lined
banks framing Ely’s riverside, a short walk from the cathedral’s west
front.
The cathedral’s footprint is vast: 537 feet long, with a
215-foot nave and a 249-foot west tower piercing the horizon. Its
silhouette, especially the lantern-topped Octagon, glows golden at dusk,
a beacon of stone against Fenland winds. The surrounding city, with
20,000 residents, radiates from this sacred core, its cobbled streets
like High Street linking the cathedral to markets and marina.
Ely Cathedral is a symphony of architectural styles, blending robust Norman Romanesque with delicate Gothic, its evolution spanning 1083 to the 15th century.
Construction began in 1083 under Abbot Simeon, a Norman monk, replacing Etheldreda’s Anglo-Saxon monastery. The earliest surviving parts—nave, transepts, and east end—showcase Romanesque heft: thick walls, rounded arches, and sturdy columns. The nave’s 12 bays, lined with alternating circular and octagonal piers, stretch 215 feet, their surfaces carved with chevrons and spirals. The west tower, started in 1083 and completed circa 1180, stands 249 feet, its lower tiers Romanesque with later Gothic additions. The Galilee Porch, added around 1200 at the west end, introduces Early English Gothic with pointed arches and slender columns, a graceful entry.
The cathedral’s crowning glory is the Octagon Tower,
built after the central tower collapsed in 1322 during a midnight mass.
Alan of Walsingham, the sacrist, designed a revolutionary solution: an
octagonal stone drum, 70 feet wide, topped by a wooden lantern of
stained glass and lead. Completed in 1340, it’s supported by eight oak
beams—each 63 feet long, sourced from Bedfordshire—and 400 tons of stone
and timber, a medieval engineering marvel. The lantern’s interior,
painted with angels, glows when sunlight streams through, creating a
celestial effect over the choir crossing.
The presbytery, rebuilt
in 1234–52, is Early English Gothic at its finest, with pointed arches,
ribbed vaults, and Purbeck marble shafts adding elegance. Its east end,
extended to house Etheldreda’s shrine, features lancet windows filled
with 19th-century glass. The choir’s carved stalls, from 1340, depict
biblical scenes, their misericords hiding cheeky figures like grinning
cats.
The Lady Chapel, north of the presbytery, is England’s largest, begun in 1321 by Prior John of Crauden. A Decorated Gothic jewel, it measures 100 by 46 feet, with a stone vault spanning an unbroken 46-foot width—wider than the nave’s. Its walls, once vivid with paint, are carved with intricate niches, nodding ogees, and foliage, though Puritan vandals in the 1640s defaced statues. The chapel’s five-light east window, now plain glass, hints at lost splendor, while side windows glow with Victorian restorations.
The chantry chapels of Bishop Alcock (1488) and Bishop
West (1534), flanking the east end, add Perpendicular Gothic flair with
fan vaults and ornate screens. The west tower’s upper octagonal stage,
from the 1400s, softens its Norman bulk. The cathedral escaped major
post-medieval damage, but neglect prompted 19th-century repairs.
Architect George Gilbert Scott (1847–78) restored the nave ceiling’s
painted panels, added a gilded reredos, and installed new glass, while
James Essex rebuilt the Octagon’s lantern in 1760, preserving its form.
The cathedral’s stonework, primarily Barnack limestone with some
local clunch, weathers Fenland damp, requiring constant care. Its
acoustics, thanks to the vast nave and stone vaults, make it a choral
haven, rivaling King’s College Chapel.
Ely Cathedral’s story is one of sanctity, survival, and adaptation, rooted in its Fenland origins.
Founded in 673 by St. Etheldreda, a Northumbrian princess who fled two marriages to pursue a religious life, Ely began as a double monastery for monks and nuns. Etheldreda’s piety drew followers, and after her death in 679, miracles at her shrine—her body reportedly uncorrupted—made Ely a pilgrimage hub. Her successors, including St. Sexburga, expanded the monastery, which thrived as a school for clergy and nobles. Viking raids in 870 razed it, killing monks and scattering relics, leaving Ely desolate for a century.
In 970, Bishop Ethelwold of Winchester refounded Ely
as a Benedictine monastery, restoring Etheldreda’s shrine with a
silver-gilt coffin. Its wealth from eel fishing and Fenland estates
funded growth, and by 1086, the Domesday Book noted 40 monks and vast
lands. The Norman conquest brought Abbot Simeon, who started the
cathedral in 1083, aiming to rival Durham. By 1109, Ely became a
diocese, its bishop wielding secular and spiritual power over
Cambridgeshire.
The 12th–14th centuries were Ely’s monastic peak,
with 70 monks praying eight times daily and managing farms, fisheries,
and courts. The Octagon’s construction (1322–40) after the tower
collapse showcased ingenuity, funded by Queen Philippa’s gifts. Pilgrims
flocked to Etheldreda’s feast (June 23), boosting the economy. Yet
crises hit: the Black Death (1348–50) killed half the monks, and Bishop
Thomas de Lisle’s feuds with nobles sparked riots in 1314.
Henry VIII’s Dissolution of 1539 ended Ely’s monastic
era. The abbey surrendered, its treasures seized, but the cathedral
survived as a secular church with a dean, eight canons, and choristers.
Etheldreda’s shrine was smashed, her bones hidden (possibly under the
presbytery floor), though pilgrims still came. Ely gained city status in
1536, tied to the cathedral’s prestige.
The Civil War (1642–51)
brought Puritan zealots, led by Oliver Cromwell, Ely’s resident from
1636–46. In 1644, they banned choral services, defaced the Lady Chapel’s
carvings, and used the nave as a stable. The cathedral’s fabric
survived, but its spirit dimmed until the Restoration of 1660 revived
music and liturgy.
The 18th century saw neglect—bishops lived in London,
and repairs lagged. The 19th century sparked revival: Dean George
Peacock (1839–58) and architect Scott restored the choir, nave, and
glass, while the Octagon’s lantern was repainted with vibrant angels.
Ely hosted Queen Victoria in 1835, cementing its status. The 20th
century brought challenges—World War II air raids spared Ely, but damp
and stone decay demanded funds.
Since 2000, a £12 million
restoration (2015–25) has repaired the Octagon, west tower, and roof,
adding solar panels for sustainability. The cathedral remains a working
church, with daily services, a girls’ choir (since 2006), and a
community hub hosting refugees and foodbanks. Its 1,350th anniversary in
2023 celebrated Etheldreda’s legacy with concerts and a new shrine
replica.
Ely Cathedral is a cultural lodestone, blending
spiritual weight with artistic influence. As Etheldreda’s shrine, it
shaped Anglo-Saxon Christianity, her incorrupt body symbolizing divine
favor. The Octagon, a structural marvel, inspired Gothic architects
across Europe, while the Lady Chapel’s carvings, even defaced, rank
among England’s finest.
Literarily, Ely resonates. Charles
Kingsley’s Hereward the Wake (1866) evokes its rebel past, and C.S.
Lewis, teaching in Cambridge, drew on Ely’s spirituality for The
Screwtape Letters. The cathedral’s ethereal light and acoustics star in
films like Elizabeth: The Golden Age (2007) and The King’s Speech
(2010), its nave doubling as Westminster Abbey. Music thrives—John
Tavener’s The Veil of the Temple premiered here in 2003, and the choir’s
broadcasts reach millions.
Locally, Ely Cathedral is Ely’s heart,
anchoring festivals like the Ely Arts Festival and Christmas markets.
Its silhouette graces postcards, gin bottles, and Fenland lore, tying it
to eel-catching tales and Fen skaters’ songs. Globally, it draws
pilgrims and scholars, its archives holding 12th-century manuscripts
like the Liber Eliensis.
Ely Cathedral is open daily (7am–6:30pm for worship, 10am–4pm for
sightseeing), with adult tickets at £9 (free for under-16s with
adults, £12 with museum). Guided tours—ground floor (£12), Octagon
(£18.50), or west tower (£18.50)—run hourly, revealing hidden spaces
like the monks’ dormitory. The Stained Glass Museum, in the south
triforium, costs £5, showcasing 700 years of glass from medieval to
modern.
Visitors enter via the Galilee Porch, greeted by the
nave’s soaring arches. Highlights include:
Octagon Lantern: A
kaleidoscope of light, best seen from the choir.
Lady Chapel:
Ethereal despite vandalism, with a modern Virgin statue.
Etheldreda’s Shrine Site: A quiet niche marked by candles.
Nave
Ceiling: Painted in 1858, depicting biblical ancestors.
Chantry
Chapels: Alcock’s and West’s jewel-like vaults.
Processional Way:
A serene cloister-like passage.
The cathedral’s acoustics
lift evensong (5:30pm daily, 4pm Sundays), free to attend. Events
dazzle—Christmas light shows, summer organ recitals, and Halloween
ghost tours. The refectory café serves scones and quiche (£3–£10),
and a shop sells choral CDs and jet crosses. Accessibility is
strong: ramps, lifts, and braille guides aid all, though tower tours
involve 288 steps. Free parking at The College and blue badge spaces
ease access.
TripAdvisor rates it 4.5/5 from 2,500 reviews,
praising guides like Peter’s storytelling, though some note rushed
tours or £2 card fees. Locals on X call it “Ely’s soul,” urging
sunset visits for the Octagon’s glow.
The cathedral grounds, with cherry trees and lawns, host blackbirds and squirrels, while the Fens nearby teem with bitterns and otters. Conservation is urgent—limestone erodes in Fenland damp, and lead roofs leak. The 2015–25 repair, funded by Heritage Lottery and donors, fixes masonry and glass, with scaffolding a common sight. A 2023 solar array cuts carbon 20%, aiming for net-zero by 2030. Volunteers monitor bats in the triforium, ensuring wildlife thrives.
Ely Cathedral faces pressures: maintenance costs £6,000 daily, met by
fees, concerts, and grants. Climate change risks flooding, though dykes
hold for now. Visitor numbers strain staff—summer queues frustrate
some—and tower tour slots fill fast. Accessibility gaps remain for
claustrophobic climbers.
The future is ambitious. A 2030 vision
includes digital tours, a new welcome center, and community hubs for
youth and refugees. Ely’s diocese, covering 1,500 churches, plans to
plant 4,200 trees, tying faith to ecology. A 2027 festival, marking
1,400 years, will premiere new choral works.