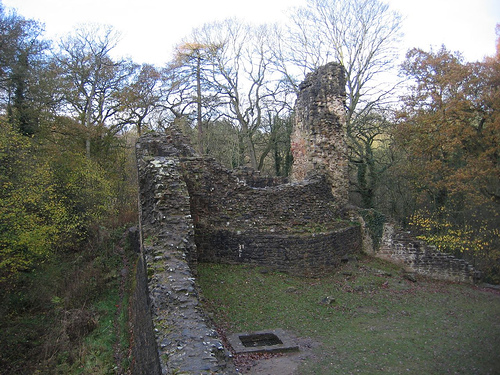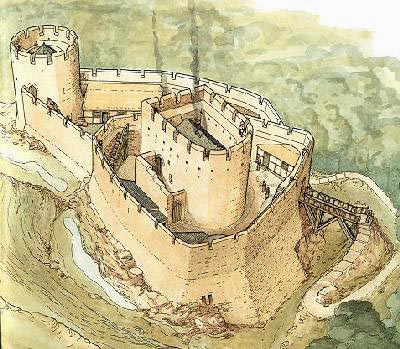

Location: Wales Map

Ewloe Castle is a medieval motte-and-bailey citadel that stands near village of Ewloe in Flinshire in North East Wales of United Kingdom. Construction of Ewloe Castle began on the border of Wales with England in 1257 upon the orders of Llywelyn the Last. Current castle apparently stands on an older citadel of the 12th century constructed by Owain Gwynedd and Llywelyn the Great. Llywelyn succeeded in a struggle against English, but independent Wales didn't last for long. Ewlow's founder was captured in 1277 and decapitated by Edward I in 1282. During English invasion the castle was not mentioned which probably means that there was no siege here.
The history of the small castle is little documented. The oldest and
only contemporary mention of the castle comes from Pain de Tiptoft,
1st Baron Tibetot, who writes in a 1311 account that the castle was
recaptured and enlarged in 1257 by the Welsh prince Llywelyn ap
Gruffydd. Some researchers suspect that a first castle was built as
early as the mid-12th century as an earth and timber fortification
by Prince Owain Gwynedd, but there is no evidence for this theory,
and the location is atypical for earthwork fortifications. The
castle was probably built in the first half of the 13th century by
Prince Llywelyn of Iorwerth as a Welsh fortification against the
nearby English Hawarden Castle. Before 1283, during the conquest of
Wales by King Edward I, the castle fell into English hands. After
that it had lost its military importance and fell into disrepair.
The system is managed by Cadw and can be visited.
The castle is in a commanding position on a rise above the Wepre
Brook to the north of the castle, to which the ground slopes
steeply, while on the east side another stream flows into the Wepre
Brook. The castle had a deep moat hewn into the rock on the rising
ground on the south side and on the east side. The castle consisted
of two assemblies. In the higher east part of the castle was a
massive D-shaped keep, typical of Welsh castles of the period. The
tower was two-storey above the basement, lancet windows on the south
side are still preserved from the living room on the lower floor.
The tower was surrounded by a ring wall up to 4.5 m high. The lower
western part of the castle was dominated by a two-storey circular
tower, also surrounded by a wall which joined the higher wall around
the keep to the north and south. Access to the castle was via an
earthen rampart and a wooden bridge to the simple castle gate at the
north-east corner of the curtain wall. Another simple gate led from
the upper courtyard into the western courtyard below.
Today
the complex has fallen into disrepair and is located in a densely
wooded area.