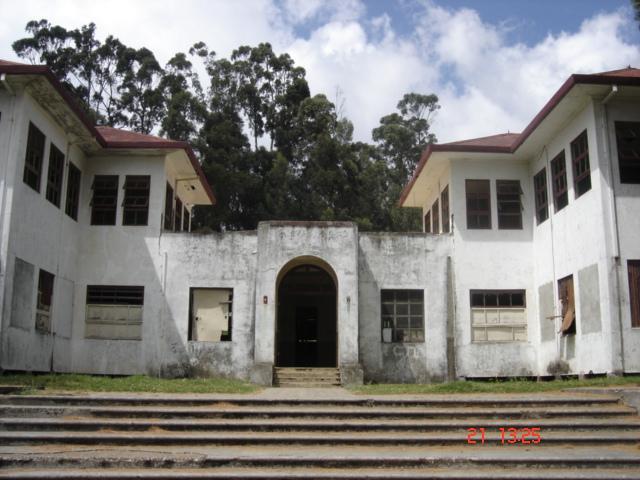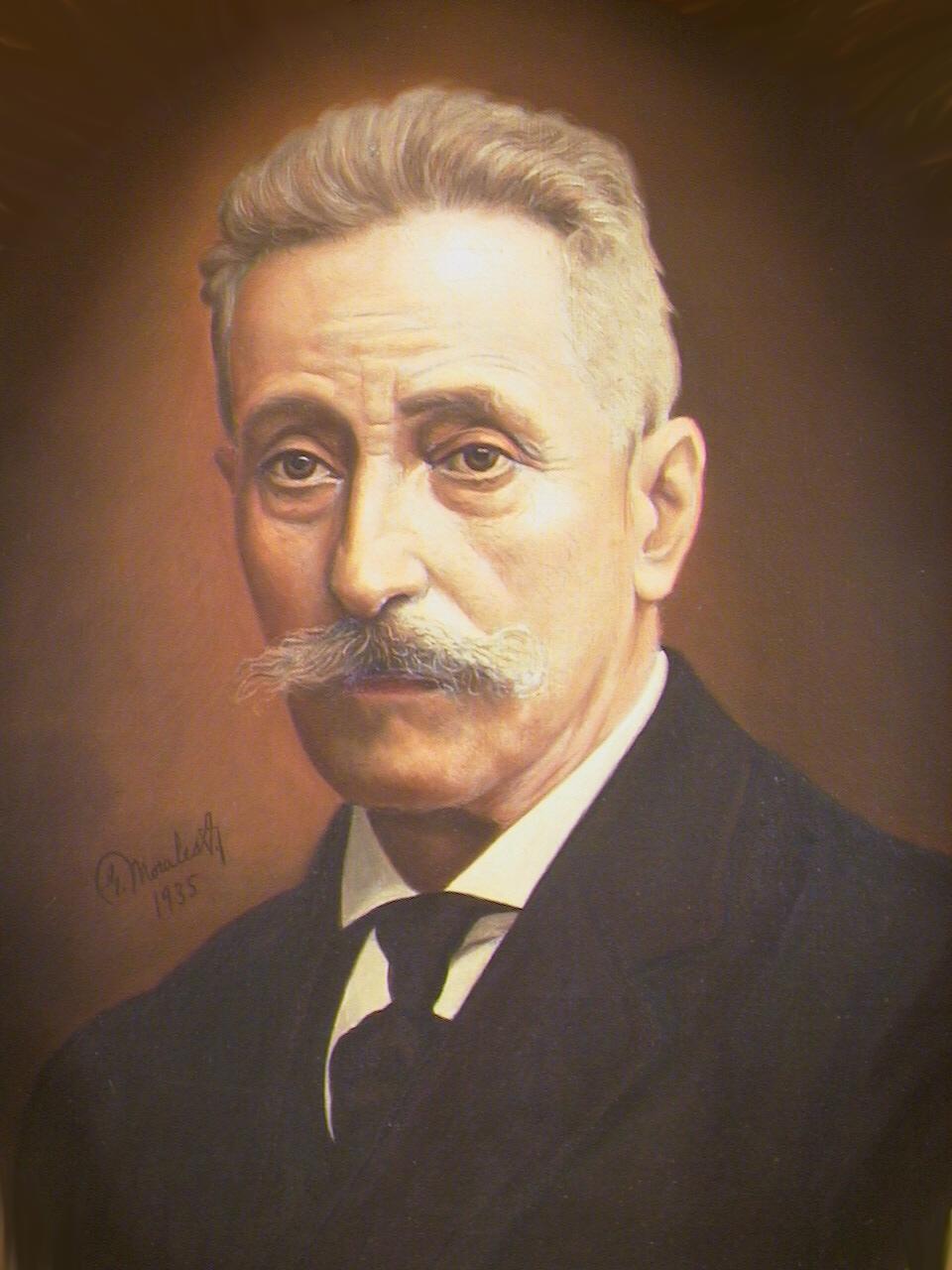

Location: 7 km North of Carthage, Cartago Province Map

Carlos Durán Cartín (1852- 1924)
The Sanatorio Carlos Durán Cartín, commonly known as Sanatorio Durán, is a historic abandoned tuberculosis sanatorium located in the district of Potrero Cerrado, in the canton of Oreamuno, Cartago Province, Costa Rica. Situated approximately 7 km north of the city of Cartago and 18 km southeast of the Irazú Volcano, at an elevation of over 2,335 meters above sea level, the site was chosen for its isolated, high-altitude environment, which was believed to aid in the treatment of tuberculosis (TB) through fresh air and temperate climate. Today, it stands as a haunting ruin, declared a Historical-Architectural Heritage site in 2014, and serves as a popular tourist attraction drawing visitors interested in history, architecture, and paranormal lore.
The sanatorium's origins trace back to Dr. Carlos Durán Cartín
(1852-1924), a prominent Costa Rican physician, politician, and
former acting president (1889-1890), who was declared Benemérito de
la Patria for his contributions. Motivated by the lack of adequate
TB treatment facilities in Costa Rica and Central America, and
personally driven by his daughter's contraction of the disease,
Durán advocated for the establishment of a specialized sanatorium.
He drew inspiration from international models, particularly after
visiting the Loomis Sanatorium in New York in 1903 to seek treatment
for his daughter.
In 1915, under President Alfredo González
Flores, Congress approved Law No. 58 to create the facility,
initially named Sanatorio Carit in honor of Dr. Adolfo Carit Eva.
Construction began that year on land purchased in Potrero Cerrado,
selected over other provinces for its optimal conditions: high
altitude, prevailing winds, low humidity, moderate temperatures,
ample sunlight, and access to potable water—all factors thought to
promote recovery from TB. The first phase opened in 1918, making it
Central America's first dedicated TB treatment center, competing
with top institutions in America and Europe. At its peak, it housed
up to 300 patients, serving as a self-sustaining medical complex
with modern amenities like plumbing, electricity, and communication
systems.
The facility expanded in stages until the 1930s,
evolving from wooden structures to more durable concrete buildings.
It operated until the mid-20th century, when advancements in
antibiotics (a four-drug regimen) made prolonged isolation
unnecessary, leading to a decline in TB cases. By the 1960s, the
sanatorium was largely vacated, closing fully around 1972-1973 due
to reduced demand, high maintenance costs, and the availability of
urban hospitals. Post-closure, it was repurposed as an orphanage and
then a prison until the 1990s, suffering further damage from Irazú
Volcano eruptions.
The sanatorium's architecture reflects a blend of styles, adapting
European and North American TB sanatorium models to Costa Rica's
tropical and seismic conditions. Designed by engineer Lucas Fernández,
the initial 1915-1918 phase used local materials like cedar, pochote
wood, black robles, and bahareque (wattle and daub) for earthquake
resistance, with elevated structures for ventilation and humidity
control. Key buildings include:
Administration Building: A
central two-level structure with offices, a library, and recreation
areas, featuring an austere Victorian aesthetic and balloon frame
construction. It connected to dining and kitchen areas via corridors.
Patient Pavilions: Separate men's and women's wings, each for 40
patients, with wide windows, open corridors, and slit blinds for light
and air control, inspired by "lean-to" methods.
Expansions
(1920s-1930s): A church (originally a dining hall), a concrete kitchen
(1930), and the Women and Children Pavilion (designed by Teodorico
Quirós), a modern monoblock with large windows, modular rooms, and a
four-slope roof.
Other Facilities: Gyms, staff residences, a bakery,
chapel, internal gardens, and self-sufficiency systems for water and
electricity.
The design transitioned from articulated pavilions
to monoblocks, showcasing Costa Rica's shift from historicist to modern
architecture amid its agro-export economy. Today, the site features long
passageways, patios, and crumbling graffiti-covered walls, creating
dramatic plays of light and shadow.
During its operation, the sanatorium followed a hygienic-dietetic regimen based on international standards: absolute rest, constant exposure to fresh air and sunlight, and a nutrient-rich diet to bolster the immune system against TB. Patients were segregated by gender and included sections for children and higher-income "pensionados." From 1925, the Sisters of Charity of Santa Ana provided nursing care, enforcing a strict disciplinary regime. A governing board of physicians, a lawyer, and an engineer oversaw operations, with detailed weekly clinical records tracking patient progress. The isolation was crucial for containing the contagious disease, and while the cold climate was thought beneficial, this was never scientifically validated.
With the advent of effective TB antibiotics in the 1950s, the need
for sanatoriums waned, leading to its decline. After closing as a
hospital around 1963-1973, it briefly served as an orphanage and prison
before abandonment in the 1990s, exacerbated by volcanic damage.
Ownership transferred to the Unión de Pequeños Productores Agropecuarios
Costarricenses (UPA Nacional), which uses surrounding lands for
agriculture and offers rentable spaces for events.
The site is in
varying states of decay: the early wooden structures are severely
deteriorated, while later concrete buildings fare better, though issues
like water infiltration, vandalism, and structural instability persist.
Restoration efforts began in 2010, with the kitchen and dining hall (now
"La Cafetería") reopened in 2019. A 2024 conservation strategy proposes
scenarios like full restoration for educational uses or preservation as
a "living ruin" to balance historical integrity with tourism potential,
including museographic itineraries and accessibility improvements.
The site is open to the public for a modest entrance fee of about $3, allowing free exploration of the campus. A thorough visit can take 1-2 hours, though plan for more if photographing or investigating. It's remote, so bring water, snacks, and warm clothing due to the cold weather. Accessible by car from San José in about 1.5 hours, with restaurants en route. It's particularly busy on weekends, attracting history buffs, adventurers, and ghost hunters.
Sanatorio Carlos Durán just like Waverly Hills Sanatorium in Kentucky is famous for paranormal activity. Cold chills, voices, full body apparitions are fairly frequent in the complex. Some eye witnesses claim that they see a ghost of a nun that once lived here and was rumoured to have ability to heal people. When she was alive she frequently visited the beds of the sick patients in the last stages of their lives. Some were miraculously cured, others died in peace. Locals claim that she still returns to pray for the people she cared for. Occasionally she is seen in a company of a young girl who walks along her side. There is no identity or a name of a nun or her mysterious companion. Was she a sick daughter of doctor Carlos Duran? We will probably never know.
Another story that circulates around the Sanatorium of Carlos Duran is presence of two mysterious figures that are frequently seen at the the top floors of the complex. They always travel together and often observe people who visit the site. Some say they look like nuns, other claim that these are two priests. Whoever these two entities are they seem to dress in long black robes and appear together.