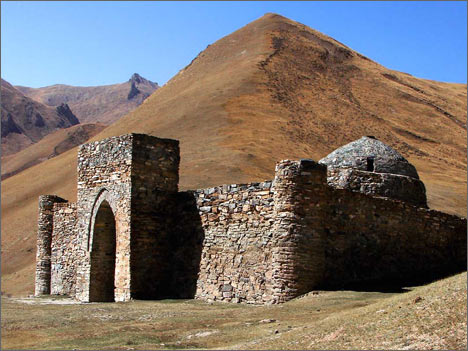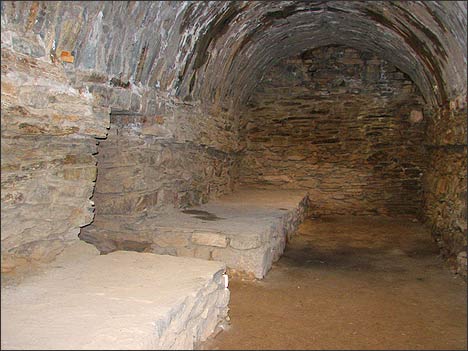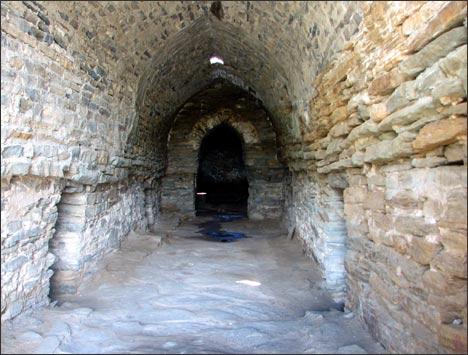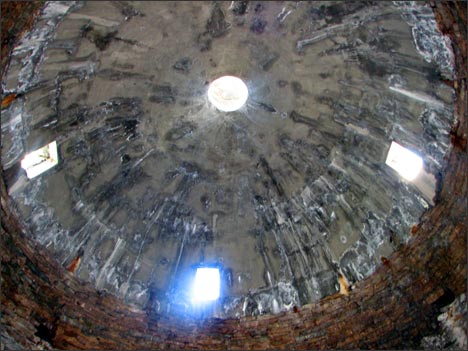

Location: At Bashy district, Naryn Province Map
The ancient caravanserai Tash-Rabat is the most
striking and unique monument to the history of Kyrgyzstan. It is
located at an altitude of over 3500 m above sea level, in a
picturesque place surrounded by the mountains of the At-Bashy range.
According to one version, Tash-Rabat was originally built in the
10th-11th centuries. and served as a monastery. Four centuries
later, during the heyday of trade on the Great Silk Road, Tash-Rabat
lost its cult significance and became a caravanserai, that is, an
inn for numerous foreign traders leading their caravans along the
Silk Road. It was from here that caravans went to Kashgar and the
Fergana Valley.
Tash-Rabat was built on an artificial site,
on a mountain, and is a rectangular building with sides clearly
facing the 4 cardinal directions. The front side with the portal
faces east. Along the entire outer side there are stone benches
around the gate-door supports. In the large corridor and in the hall
the floor is laid with flat stone; in the remaining rooms and
corridors the floor is not covered with anything.

Tash Rabat is located in the southern part of the
Atbashy mountain range (part of the Tian Shan), the "Heavenly
Mountains", at about 3105 m altitude about 15 km south and east of the
A365 road, which follows the course of a branch of the Silk Road from
the about 80 km away, the regional capital Naryn leads to the 3752 m
high Torugart Pass on the Kyrgyz-Chinese border, in a side valley
through which the mountain river Tash Rabat, a tributary of the
Karakojun, flows. It can be reached via a dirt track that follows the
valley. With a bit of luck you can see yaks grazing on the pastures in
the valley.
About 20 km to the south, on the other side of a high
mountain range, is the mountain lake Chatyrkul.

The one-storey, fortress-like building made of quarry stone was partly built into the flat mountain slope here, and there is said to have been one or more escape tunnels on the side of the slope. Inside, the building is divided into several rooms and chambers, some of which are connected to one another. They are grouped around a central corridor and an adjoining former prayer room covered by a dome. In the center of the valley side of the rectangular complex, the only entrance is through a pointed arched portal in a massive projecting gateway towering over the rest of the complex (except for the dome). At both corners of the valley side there are round towers that only slightly surmount the main building. The flat roof is surrounded by a nearly chest-high wall.

It is said that the caravanserai was built on the site or on the
basis of a former Nestorian monastery built in the 9th or 10th
century AD, when Christian traders and their religion also spread
along the Silk Road to the Uyghurs in present-day Xinjiang , but was
then almost completely destroyed under Timur Lenk (Tamerlane) and
the Timurids in Central Asia in the 14th century. According to
another version, it was originally a Buddhist monastery.
Because of its proximity to a branch of the Silk Road, the site was
then used as a caravanserai after the monastery fell. It was a stop
and shelter from snowstorms and bandits for caravans and travelers
between Kashgar in Xinjiang on the one hand and Lake Issyk-Kul in
Kyrgyzstan and the Ferghana Valley on the other.
Today Tash
Rabat, completely renovated in 1984, is a tourist attraction. In the
immediate vicinity you can stay overnight in one of the neighboring
yurt camps.
The caravan shed is a building built from stones and mud. Its front
side (façade) faces the east and is built in a square shape. The height
of the building is about 20 m, it consists of 31 rooms with a
rectangular dome. Rooms are divided into three groups:
corridor;
rooms on both sides of the corridor;
hall and surrounding rooms.
Go through the first door in the corridor to the three guard houses.
The eastern corners of the wall are supported by towers. The main hall
of the building is entered through a long corridor. There are rooms on
both sides of the corridor. The hall is located on the west side of the
building, in the middle (length 9.32 m, width 8.35 m), connected with
rooms and small halls. Its roof is covered with a kumpa (dome) with a
diameter of 9.30 m. The rooms of the building and the kumpa are
plastered with alabaster and decorated with geometric patterns. The
rooms are lit by skylights. The roofs of the rooms are covered in a
hemispherical shape like an arch.