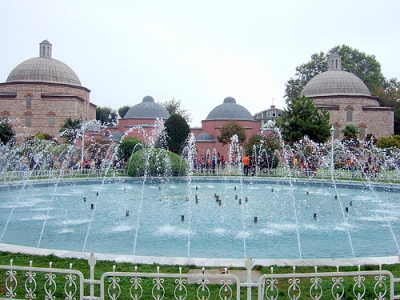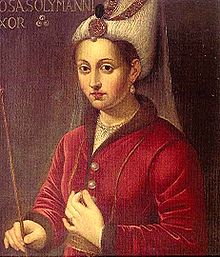

Baths of Roxelana were constructed in 1556 by the orders of Suleyman the Magnificent under supervision of Sinan. Roxelana was the first and favourite wife of the great sultan who managed to run the royal palace by fear and murder. Baths were used by the congregation of Hagia Sophia at the time when it was used as a Muslim Mosque. Women and men entered the Baths of Roxelana from two separate and opposite entrances.
Ayasofya Meydani, Sultanahmet
Tel. (0212) 638 0035
Trolley: Sultanahmet
Open: 8:30am- 5pm Wed- Mon
Roxelana
 Hurrem
Haseki Sultan (circa 1500- 1558) (Haseki Sultan = honorary
title 'mother of sultan') also known as Alexandra Anastasia
Lisowska is an official wide of Suleiman the Magnificent.
She was born in Russian Ukrainian family of an Eastern
Orthodox priest. She was kidnapped by the Turks and sold
into slavery. She managed to rise through the rise of harem
to become chief wife of sultan or first kadin. In
order to clear the path to the throne for her son Selim, she
convinced Suleiman the Magnificent to strangle his chief
vizier and childhood friend Ibrahim Pasha as well as heir to
the throne Mustafa who was also murdered. Roxelana became
famous for being shrewd and scheming as well as power hungry
and intelligent.
Hurrem
Haseki Sultan (circa 1500- 1558) (Haseki Sultan = honorary
title 'mother of sultan') also known as Alexandra Anastasia
Lisowska is an official wide of Suleiman the Magnificent.
She was born in Russian Ukrainian family of an Eastern
Orthodox priest. She was kidnapped by the Turks and sold
into slavery. She managed to rise through the rise of harem
to become chief wife of sultan or first kadin. In
order to clear the path to the throne for her son Selim, she
convinced Suleiman the Magnificent to strangle his chief
vizier and childhood friend Ibrahim Pasha as well as heir to
the throne Mustafa who was also murdered. Roxelana became
famous for being shrewd and scheming as well as power hungry
and intelligent.
Building history
The construction was built over
the Byzantine Zeuxippos Baths, which had stood on this site until at
least 1536. The ground plan of today's free-standing building is
determined by the cramped spatial conditions at the time of its
construction. In 1917 the entrance hall to the men's department had to
be restored. After further renovations in 1957-58, there was a carpet
gallery maintained by the Turkish Ministry of Culture and Tourism until
2007. From 2008 the building was restored again and is now open again as
a bathhouse.
building description
The Haseki Hürrem Sultan
Bathhouse is located immediately southwest of Hagia Sophia and northeast
of the Sultan Ahmed Mosque. Between Hagia Sophia and the bath lies an
open space, the former Augusteion. In 1850 the building of Darülfunun
University was erected behind the bathhouse. Originally, a dense
development with wooden houses adjoined the bath, which burned down at
the beginning of the 20th century. A boulevard planted with trees was
built in its place, which in turn was transformed into a park with a
large circular pool in 1939.
The 75 m long building is designed
in the style of a classic Ottoman bathhouse and has two sections for
women and men, arranged symmetrically along the longitudinal axis from
north-east to south-west. In the north is the men's pool, in the south
the women's pool. The outer walls of the men's changing room consist of
one layer of stone (Ashlar) and two layers of brick, while the rest of
the building is made of rough stone.
The building has two
separate entrances, the entrance for men is in the north and the
entrance for women is in the west. The male entrance faces the great
apse of Hagia Sophia. Unusual in Ottoman architecture, the men's bath
has a stoa (porch) with a central dome over the center of the front. The
roofs of the dome and stoa are tiled and covered with lead plates. The
pointed arch of the monumental entrance door is decorated with a
palmette and an inscription in gold on a green background. The men's
changing room has four lancet windows with stained glass at the top of
the façade, and the women's changing room has three.
Each section
consists of three interconnected rooms, the changing room (soyunmalık),
a cool room (soğukluk, frigidarium) and a hot room (sıcaklık,
caldarium). The hot rooms of both parts are right next to each other,
while the changing rooms are at opposite ends of the structure.
The vestibule leads directly into the square men's changing room. This
has a surrounding bench made of marble. There is a fountain in the
middle. The room is surmounted by a dome topped with a lantern, which
frames a frieze of zigzagging leaves in the ablaq technique, made of
alternating light and dark stone. The dome has pointed niches on all
four sides. There are latrines on one side of the cool room, which is
vaulted by three domes, and other rooms on the opposite side. A door
leads into the octagonal hot room. Its axis is slightly shifted to the
north to make room for the ovens (külhan) on the south side. Ivans with
fountains face each other on all four sides. There are two fountains in
the entrance area and three fountains in each of the other Ivans. In the
corners are four small chambers for spiritual contemplation (halvet),
each with a small dome decorated with stalactite work (muqarnas). Small
window openings in the domes are the only source of light. The
plaster-plastered walls are clad in marble slabs, the height of a man.
The floor is inlaid with opus sectile marble. In the center of the hot
room is a large octagonal marble table, the göbek taşı (literally: belly
stone), on which the bathers can rest. The large dome rests on the
octagonal walls and has small stained glass windows that bathe the room
in dim light. The women's rooms are built the same, but are a bit
smaller.