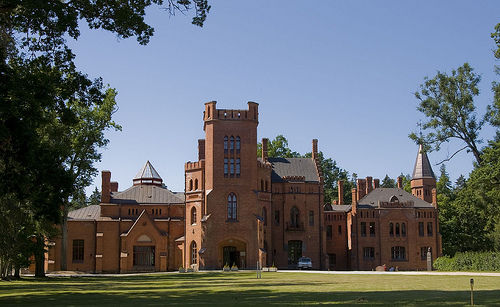

Location: Lossiküla village, Sangaste parish Map
Constructed: 1879–1881
Tel. 767 9300
Open: 10am- 4pm daily
Official site
Sangaste Castle is the mansion of the former Sangaste Manor in
Lossiküla Otepää municipality, the most remarkable building of
the manor complex.
The building was designed by architect
Otto Pius Hippius in 1874. He took as a model the architectural
style synthesizing the late Gothic and Renaissance of the Tudor
period. The construction lasted from 1879 to 1881 and the master
builder was F. Maag.
According to legend, the castle owes
its existence to an insult that Count Friedrich Berg received in
his youth. Namely, when he was trying to court the daughter of a
count in England, he received the answer from his expected
father-in-law: "I will not give my daughter to a savage from
Russia!".
The last private owner of the castle was
Friedrich Georg Magnus von Berg from 1888 to 1938.
After
Count Berg's death, Schein, a Valga businessman, began to
demolish the castle. On this occasion, it was emphasized that
Sangaste Castle is valuable not so much for its appearance and
construction style, but for its high-quality building material
(bricks and wood).
In 1939, experts from the Ministry of
Education and the Ministry of Agriculture inspected the castle
and came to the conclusion that the premises of Sangaste Castle
are too dark to establish a school there, this deficiency cannot
be eliminated even by reconstruction.
During the early
period of the Soviet occupation, the castle was used as a
hayloft. From 1966, it was a pioneer camp of the Ministry of
Local Industry of the Estonian SSR. In 1993, the Ministry of
Economy leased the castle to AS Real Reisid. In 2000, the
Ministry of Economy handed over the castle to the municipality
of Sangaste, which terminated the existing lease and established
a foundation for the maintenance and development of the castle.
Today, the castle operates as a hotel and restaurant and is a
popular wedding and party venue.
According to art historian Leo Gens:
"The architectural
solution of Sangaste Castle marks an important intermediate
stage between a classicist manor building and a bourgeois
individual building. It preserves the effort to express
representativeness and status superiority, and the obvious
request to embrace the greater intimacy and human scale of the
new emerging lifestyle. Sangaste Castle is a model example of
mature historicism.
From its exterior, the castle is a
typical "Tudor" construction. The entrance is emphasized by the
gate tower, of course without the parapet, drawbridge and
defense ditches. The castle's picturesque silhouette is created
by the specially shaped towers, stairwells, porticoes and front
and back steps of the facade, forming an alternating, richly
articulated building mass. A conservatory with a glass roof,
which has not been preserved, testifies to the new lifestyle.
The interior architecture is also significantly different from
the interior of a traditional manor building..."
Ground
floor
The main door of the building is located in the wall of
the vaulted attic, open on three sides, above which there is an
observation tower. An interesting effect can be observed in the
attic - if you stand facing one of the pillars of the attic,
what is whispered there can clearly be heard at the diagonally
opposite pillar.
When entering through the main door, you
will find yourself in a relatively modest-sized but beautifully
designed vestibule, from where you can continue to the main
hall, the yacht hall or the second floor.
There is a
large hall on the first floor.
"...the large hall of the
building is especially beautiful, where several oriental design
elements are added to the Gothic. There you can find both a
Gothic star vault and an oriental wall niche. The main part of
the hall is octagonal, and its central part is illuminated by an
octagonal lantern on the roof. There is also an inner balcony on
one side of the hall."
Construction
The castle has 168
windows.
The castle had 99 rooms, as according to the rules
at the time of construction, only buildings belonging to the
tsar could have more than 100 rooms. During the reconstruction,
the number of rooms has increased to 149 today.
It took
1,450,000 bricks to build the castle, which were made on site.
The rest of the material needed for construction was imported
either from Finland (granite), Germany or Latvia.