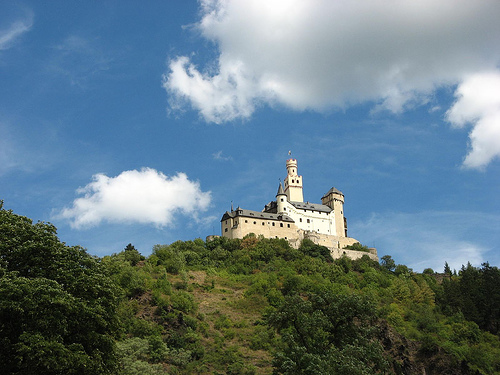

Location: Rhineland
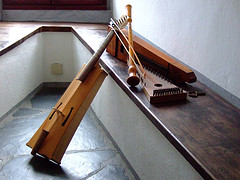
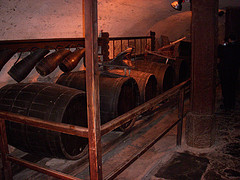
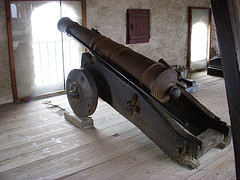
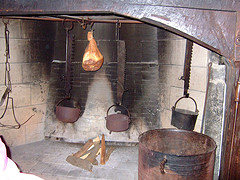
The castle of Marksburg stand on the right side of the river on a hill overlooking city of Braubach. Marksburg Castle was originally constructed in 1117 to defend the city below and it is the only castle in the Middle Rhine from the medieval times that hasn’t been destroyed. It listed on the UNESCO World Heritage list. It was owned by the Eppsteins, the Counts of Katzenelnbogen and from 1479 the Landgraves of Hesse. The city and the castle above finally fell in 1866 to the Prussians and under Kaiser Wilhelm II in 1899 the castle underwent restoration that did not change overall original appearance. The Marksburg castle is easy to spot by its distinctive 130 feet high tower. Inside you can immerse in authentic medieval atmosphere and experience life as it was in the past. Additionally a museum of military warfare is also located here.
Toilet Blacksmith
Originally the castle was called Burg Brubach after
the place at the foot of the castle hill, in various spellings (Burgk
Brubach, Burch Brubach, Burg Brubach). The St. Mark's Castle Chapel was
first mentioned in 1437, when Philip I the Elder von Katzenelnbogen
donated an altar to the castle.
In 1574, the castle was first
mentioned in a document as "Sankt Marxpurgk" to distinguish it from the
new second complex on the Rhine bank, the Philippsburg, and the name
Markusburch was also used. Further name changes can be found in 1581 as
Markenburch zu Braubach and 1583 Marxburg Castle (also called "old
castle"). In 1646/55 the complex was also called Marxburg by Matthäus
Merian. The spelling lasted until the early 20th century.
There
is a saga about the naming that takes place in the 13th century at the
time of the Battle of Marchfeld (1278) and in which the evangelist
Markus appears as the savior of the castle and its inhabitants and thus
becomes the saint of the name; the first mention as "Markusburg" is
found almost 300 years later.
Although Burgmannen ("castrenses" from the Latin word
"castra" = fortified camp) were first mentioned in documents in 1231 in
Braubach, it can be assumed that the Marksburg already existed before
1219. This can be concluded from the fact that the castle was a fiefdom
owned by the Lords of Eppstein, whose representative Gerhard II von
Eppstein called himself Gerhard von Braubach from 1219 onwards. However,
since a noble family "von Braubach" can be proven as early as the 12th
century, it is assumed that a castle already existed at the same (or
nearby) place around 1117. From the end of the 12th century, the
Eppsteiner experienced the rise to become one of the most powerful
families of the High Middle Ages. In the 13th century they alone
provided four Archbishops of Mainz.
In 1283, Braubach and the
castle came to the younger line of the Counts of Katzenelnbogen,
specifically Count Eberhard I. At that time, the older line of the
family resided at Rheinfels Castle near Sankt Goar. Count Johann II (†
1357) began the redesign and expansion of the castle complex in the
Gothic style and thus laid the foundation for today's appearance.
Johann's son Diether VIII completed the expansion. In the following
years of the 15th century there was further building activity: Johann IV
von Katzenelnbogen († 1444) changed the castle complex in favor of
residential claims, but while retaining a representative character. In
1437 the donated St. Mark's Chapel was first mentioned at Braubach
Castle. However, it retained its old name until the end of the
Katzenelnbogen period, and it was not until the 16th century that the
current name Marksburg (via Markusburg, Marxburg) prevailed (see history
of the name).
In 1479 the County of Katzenelnbogen and with it
the Marksburg Castle fell to the Landgraviate of Hesse. Landgrave
Philipp the Younger of Hesse-Rheinfels designated Braubach as a widow's
seat. However, since the Marksburg at that time no longer met the
aristocratic living requirements, the castle-like Philippsburg was built
at the southern end of Braubach in the years 1568 to 1571, which even
served as the permanent residence of the Landgrave John the Quarrelsome
from 1643 to 1651. It was he who, towards the end of the Thirty Years'
War, had the severely neglected Marksburg Castle repaired, but since the
construction of the Philippsburg Castle it has never been used again as
a noble residence. After the death of John the Quarrelsome, Braubach and
Marksburg Castle came to the landgraves of Hesse-Darmstadt.
In
the Napoleonic era of the 18th century, the Marksburg was officially
declared a fortress, but actually served as accommodation for invalids
and a state prison. This function left its traces in the form of prison
cells in the Gothic hall of the complex, which were removed again in
1901. In the same year, doodles by a former inmate, the German freedom
fighter Germain Metternich, could still be seen in the castle chapel.
Even when the castle fell to the Principality of Nassau-Usingen in 1803
and to the Duchy of Nassau in 1815, nothing changed in its use. It
continued to be administered by members of the military, in this case
the Ducal Nassau Army.
Nassau's reign over the Marksburg ended in
1866 with the annexation of Nassau by Prussia after the Austro-Prussian
War, but no construction work was carried out during the Prussian
period, so that the castle fell more and more into disrepair.
In
1900, the German Castle Association took over the neglected complex. On
the personal initiative of Privy Councilor Prof. Bodo Ebhardt and
through the intercession of Kaiser Wilhelm II, the association acquired
the Marksburg Castle for the symbolic price of 1,000 gold marks (about
10,000 euros) from the Prussian tax authorities. In the decades that
followed, he carried out various structural measures aimed at securing
the existing building fabric and restoring the castle's late medieval
appearance. This included restoring the butter churn attachment in 1905.
In March 1945, the German Castles Association had to accept severe
setbacks in its efforts when American artillery fire from the opposite
bank of the Rhine severely damaged the Marksburg.
After extensive
restoration work, the Marksburg now offers a complete picture of a
relatively authentically preserved late medieval castle as a castle
museum. The German Castle Association has its business premises and
offices in the Romanesque Palas, while the entire rest of the complex is
open to the public.
Chapel tower
The watchtower located at the southern
tip of the castle – the main attack side (ascending from the south) –
was only recently called the chapel tower. The floor plan is like a
parallelogram, the southern edge of the outer walls is broken, so that
the wall course on the south side is almost rounded. The four lower
floors have mighty stone ceilings, the fifth floor below the ledge has a
wooden plank ceiling, as does the sixth floor in the projecting upper
part of the tower. Above that is the attic in the tent-roof-shaped
helmet, in which the roofs of the four corner bays are integrated. The
Merian engraving from 1646 shows it without a roof. Wilhelm Dilich at
the beginning of the 17th century referred to the chapel tower as
Gefengnus and wachttower. It carries a flat hipped roof over the central
guard room on the protruding sixth floor, the four bay windows and the
connecting battlements have their own roofs, which were connected to the
main roof. The tower housed the prison until the 19th century. The third
tower floor has housed the chapel since 1903. Because of the cloakroom,
which is also located there according to plans from the 18th century and
is now a niche, it is assumed that the former castle chaplain lived on
this floor of today's chapel. The fourth floor also has a vault, a
fireplace and a niche (an outhouse, to be seen in Wilhelm Dilich's
drawings). The original castle chapel was probably in the Romanesque
beginnings first on the site of today's chapel tower, later near the
palace in the castle courtyard (foundation wall finds). A chapel with a
choir that was not in the chapel tower is mentioned in a document from
1588. Like a church, it had its own possessions (house, tree meadow,
farm, forest), the proceeds of which were converted into scholarships
for studying Braubach burgher sons from 1527 with the introduction of
the Reformation in 1525 by Philip I the Magnanimous of Hesse
(secularization). The altar saint of the St. Markus chapel later gave
the castle its name. The chapel room is spanned by a ten-part ridge
vault resting on mask consoles. These consoles are the original ones
from the 13th century, while the vaulting was renewed around 1500. The
vault frescoes with scenes from the New Testament and a depiction of
Saint Mark with a lion attribute were commissioned by Bodo Ebhardt, the
founder of the Deutsche Burgenvereinigung e. V., attached in 1903.