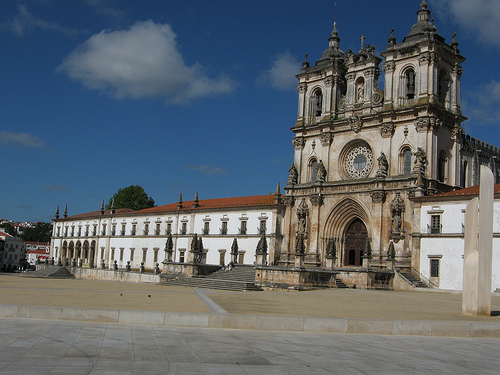

Location: Alcobaça, Leiria District Map
Constructed: 1153 by Afonso I Henriques
Tel. 262 505 120
Service: 11:30 am Sun
Open:
Apr- Sep: 9am- 7pm daily
Oct- Mar: 9am- 5pm daily
Closed: public holidays
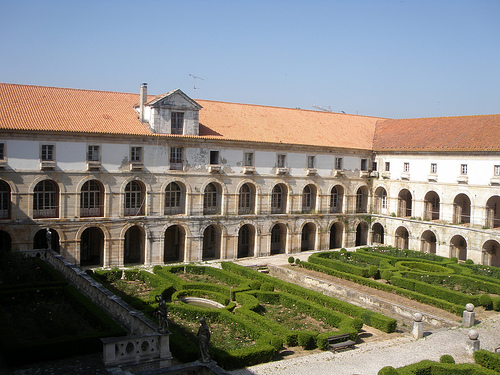
Alcobaça Monastery is a Roman Catholic abbey situated in Alcobaça, Leiria District in Portugal. This UNESCO World Heritage Site was found in 1153 by Afonso I Henriques as a celebration of successful siege of Santarem (1152) and given to the Cistercian order. The history of the Alcobaca Monastery is closely related to the history of monarchy in Portugal. The abbot of the monastery was appointed by the king and many rulers were buried here in elaborate coffins. The most sophisticated is probably that of Dom Pedro (king Peter I). Alcobaça Monastery was badly damaged by the earthquake of 1755, but it was French invasion in the early 1800's under leadership of Napoleon Bonaparte and his brothers that caused major damage to this splendid religious compound. Library and tombs of old monarchs were robbed, magnificent library was looted and remaining monks were forced to abandon their former home. The monastery ceased its existence and later was turned into a national museum of its history.
At the end of the tenth century in Cluny, Burgundy, a new
Benedictine monastery was organized, which with zeal followed the
rules of St. Benedict. However, over time, this fervor disappeared,
the "Rule of St. Benedict" was "facilitated," and in 1098 some monks
left their Molesme monastery, which was also in Burgundy, to
establish a new monastery in Sister, south of Dijon. Religious
Cistercians sought to follow the Rules of St. Benedict, and wanted
to live for their ministry, and not for the accumulation of wealth.
Bernardo de Claraval, who resigned in Sister in 1112, from where he
left in 1115 to establish the Claraval Abbey, strongly supported
this reform, which returned to its original system of government
Benedict.
While Afonso Henriques was engaged in the Reconquest, Cistercian
monks arrived on Portuguese territory, who founded the monastery of
St. John the Baptist Tarouk around 1140.
Afonso Henriques, the first king of Portugal, donated and gave S.
Bernardo a lot of land in the Alcobas region, fulfilling the promise
made in 1147, when Santarem was conquered. Around 1152, the
temporary construction of the monastery began, and in the same year
his abbot was sent into exile.
The first monks of Alcobas, known as white monks, brought with them
many of the benefits of civilization. They also carried out charity
work, they had their own doctor, a pharmacy, and they also helped
the poor.
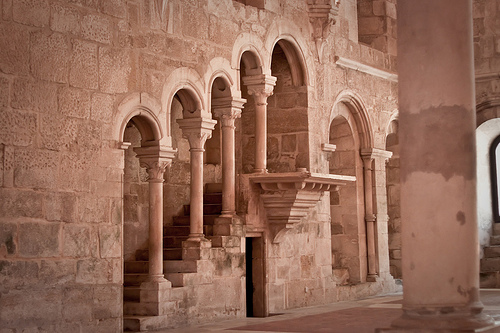
Monastery plan
The monastery consists of a church near the sacristy, and in the
north there are three monasteries in a row, each of which is
completely surrounded by two floors, as well as a wing in the south.
Monasteries, including the oldest, also have two floors. The
buildings around the new monasteries are three-story. Between 1998
and 2000, a fourth monastery was discovered on the south side of the
church. This monastery was probably destroyed after the devastation
caused by the earthquake of 1755 and the severe flood of 1774. It is
also possible that the remains of the monks of the southern wing
were destroyed in 1834. The current building still has an area of
27,000 m² and a total area of 40,000 m². The building area along
with the southern cloister has a size of 33,500 m². The main facade
of the monastery, the church and the north and south wings has a
width of 221 m, on the north side about. 250 m. The church and the
first monastery were built between 1178 and 1240 in the Gothic style
of the Romanesque passage, and the church was opened in 1252 - this
was the first completely Gothic building erected on Portuguese soil.
Buildings on the south side were probably built in the 14th century.
At the end of the 16th century, the construction of the Levada
monastery began, which was connected with the northern medieval
monastery. Finally, between the 17th century and the mid-18th
century, the construction of the monastery and library was
completed.
Church
The architecture of the church of Alcobas is a reflection of
Benedictine rule. In search of modesty, humility, isolation from
peace and service to God. The Cistercians carried these ideas into
their work, simply and economically decorating and building the
structure of their churches. Despite its enormous size, the building
stands out only thanks to the necessary structural elements that
reach the sky. This became clear after the buildings were restored
as a result of the restoration carried out in 1930. In the same
year, it was decided to restore the medieval era, destroying many
structures that have arisen over the centuries in this place. As a
result, limestone-based stones making up a wall containing many
carver symbols became visible. 16th-century choir chairs burned down
in 1810 during the third French invasion. The main facade of the
monastery in the west was changed between 1702 and 1725 by elements
of the Baroque style. From there, the facade of the church is
surrounded towards the square by the wings of two floors with a
length of 100 m each. The church itself acquired two baroque spiers
and has a 43-meter-high facade decorated with various statues.
Entrance staircase with baroque ornaments also dates from this time.
It is difficult to understand what the original facade looks like,
because it was destroyed in 1531. The church probably would not have
spiers, which would be consistent with the Cistercian ideal of
simplicity.
Sacristy
The medieval sacristy of 100 m² in size, which was located on the
upper north side, was replaced during the time of King Manuel I
(1495-1521) with a new sacristy of 250 m² in size, on the southeast
side of Charola. On the other side of the entrance hall was built
the chapel of Senhor dos Passos. Both the sacristy and the chapel
were destroyed during the earthquake of 1755. During their
reconstruction, the limits of Manuelino, which are one of the few
building elements of this style in Alcobas, were preserved. At the
end of the sacristy is the Chapel of the Relics.
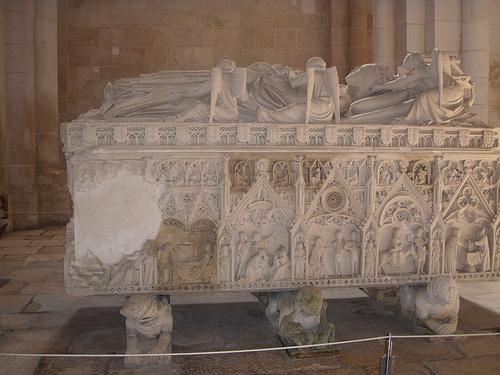
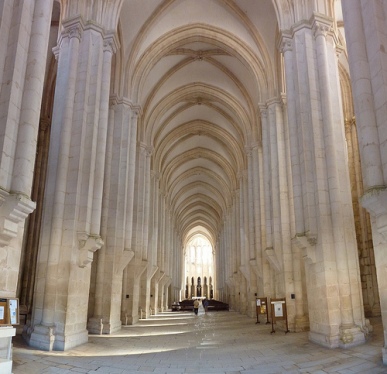
First royal tombs
Inside the church are the tombs of King D. Afonso II (1185-1223;
tomb of 1224) and D. Afonso III (1210-1279). The graves are located
on both sides of the chapel of St. Bernard (with the image of his
death) in the southern transept. In front of these tombs in the side
room are eight other tombs, including D. Beatrice, the wife of D.
Afonso III and his three children. Another sarcophagus belongs to D.
Urraca, the first wife of D. Afonso II. The history of other
sarcophagi is unknown, and now they are empty after excavations
between 1996 and 2000. The side building in which these sarcophagi
are currently located was built after the damage caused by severe
flooding. Since the 16th century, sarcophagi have been in the
southern transept
Interesting about the tombs
The graves of Pedro I (1320-1367), nicknamed O the Cruel and Inesa
de Castro (1320-1355), which are now on both sides of the transept,
are still of great importance to the church and give some splendor
to these places. The graves also belong to one of the largest
sculptures of the Middle Ages. When Pedro I ascended the throne, he
ordered the construction of these tombs in order to bury his great
love, Inesa, who was cruelly sentenced to death by the father of
Pedro I, Afonso IV. (1291-1357). He also intended to be buried there
himself after his death. The drawings depicted in the tombs
illustrate scenes from the history of Portugal, are of biblical
origin, or simply resort to folk tales. We can say that on the one
hand, this iconography is quite extensive and illuminates many
historical events, but on the other hand, much of this is very
controversial.
Tomb creation
Pedro I married in 1336, his second marriage to Constanta Manuel
(1318-1345), the Princess of Castile. Due to several wars between
Portugal and Castile, Constanta could not arrive in Portugal until
1339. In her entourage she brought the maid Inesa de Castro, who
came from an old and powerful Galician noble family. Pedro I fell in
love with her. In 1345, Constanta died fourteen days after the birth
of her son Fernando I, Pedro began to live in public with Inesa,
three children appeared from these relationships, but the father of
Pedro I, Afonso IV, did not accept these relations, and struggled
with them in every possible way in 1355 Mr. Ines sentenced to death
for treason. After ascending the throne, Pedro I avenged the death
of his beloved. Arguing that he secretly married her in 1354, he
decided to honor Inesa as the Queen of Portugal. When the sarcophagi
were ready in 1361, Pedro I placed them in the southern part of the
transept of the church of Alcobas and moved the remains of Inesa de
Coimbra to Alcobasa, in front of the majority of the nobility and
population. , In his will, Pedro I bequeathed to be buried in
another sarcophagus, so that when the couple resurrected on Judgment
Day, they looked into each other's eyes.
Fate of graves
On August 1, 1569, King Sebastian I (1554-1578), whose uncle was
Cardinal Enrique, opened these graves and according to the reports
of the two monks present, when the tombs were opened, the king told
the texts, telling about the great love of Pedro and Inesa. During
the French invasion of 1810, two graves were not only irreparably
damaged, but were also desecrated by soldiers. The embalmed body of
Pedro was removed from the coffin and wrapped in purple cloth, and
the head of Inesa, who still had blond hair, was thrown into the
next room to other sarcophagi. Later, the monks collected parts of
the tombs and reprinted them. After 1810, the tombs were placed in
different places of the church in order to return to their original
transept face to face in 1956.
Medieval monastery
The first monastery and church, according to some sources, were
completed in 1240. However, it is likely that the monastery was
destroyed. Between 1308 and 1311, it was replaced by the still
existing Monastery of Silence, which he received this name because
of a vow of silence, at that time. The length of the monastery is
about 203 m, and the ceiling height is 5 m. By order of King Manuel
I (1469-1521), at the beginning of the 16th century a second floor
was added above the monastery. Access to the upper floor of the
monastery is via a spiral staircase on the wall connecting the
kitchen to the bedroom.
Abode of reading
The southern monastery, or the monastery’s monastery, runs parallel
to the church without covering other parts of the building. In the
mid-15th century, monks sat on stone benches, listening to readings.
In the middle of the monastery is a chapel in honor of the Virgin
Mary, which corresponds to the long tradition of Cistercian
monasteries.
Monastery Head Monastery
The eastern monastery, the monastery of the head, begins on the
south side behind the church gates through which the monks passed
into the church and covers the medieval sacristy, the monastery of
the chapter had a staircase to the bedroom and access to the room of
the monks. Access to the Chapter Room indicated a particularly
spectacular facade due to its chess posts. The room of the Head
served for the meetings of the monks and was, the most important
room of the Monastery after the church itself,. Its name is
associated with readings that were made from the chapters of the
Benedictine rule. On the other hand, this room was a place of voting
and other similar actions performed by monks.