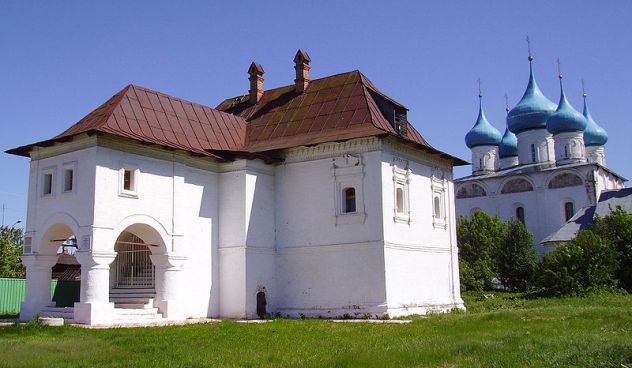

The House of Oparin, also known as Oparin's House (Дом Опарина in Russian), is a remarkable example of 17th-century Russian civil architecture located in the historic town of Gorokhovets, Vladimir Oblast, Russia. Built at the very end of the 17th century, it stands as one of the best-preserved merchant residences from that era, reflecting the prosperity and social dynamics of merchant families during a time when Gorokhovets was transitioning from a defensive outpost to a thriving trade center along the Klyazma River. Gorokhovets itself is renowned for its collection of 17th-century stone merchants' chambers, with seven out of only about twenty such structures surviving in all of Russia found here. These buildings, including the House of Oparin, showcase a blend of functional design and decorative elements typical of pre-Petrine Russian architecture, influenced by decrees like Peter I's 1701 order promoting stone construction to mitigate fire risks in wooden-dominated towns.
The house was constructed for the Oparin family, one of the oldest
and wealthiest merchant dynasties in Gorokhovets, whose influence peaked
by the end of the 18th century. The Oparins' rise is intertwined with
the fortunes of other prominent families, such as the Ershovs. In the
1670s, the Ershovs were the dominant merchants, while the Oparins held a
lower status. However, by the early 18th century, their positions
reversed, as evidenced by historical records showing Semyon Ershov's son
seeking a debt from Fedor Oparin. This social mobility underscores how
merchant houses like this one served not just as residences but as
symbols of status in small ancient Russian towns.
Gorokhovets'
broader history adds layers to the house's significance. Founded in the
12th century as a defensive settlement against Tatar raids, the town
endured invasions, including a notable 1539 raid repelled near Puzhalova
Hill. By the mid-17th century, as its military role diminished, trade
flourished, spurred by nearby Volga River fairs and local crafts like
leatherworking. This economic boom enabled the construction of stone
chambers, churches, and monasteries. The House of Oparin, positioned
near the Annunciation Cathedral (funded by the Ershovs), exemplifies
this era's architectural patronage, where wealthy merchants invested in
structures that blended utility with prestige.
The House of Oparin is a two-story stone structure with a layout
typical of late 17th-century merchant homes: two main chambers with high
closed arches, separated by a central corridor. The lower floor, known
as the podklet, was dedicated to economic and storage purposes,
featuring thick walls for security and insulation. The upper floor
served as the ceremonial and living space, originally topped by a wooden
residential superstructure that was lost by the end of the 18th century.
Today, it is crowned with a high, four-slope roof characteristic of Old
Russian buildings, which enhances its imposing silhouette against the
riverbank.
Externally, the facades are divided by a profiled belt of
three horizontal lines, separating the floors and adding a sense of
rhythm. Wide pilaster-strips adorn the corners and divide the walls,
mirroring the internal divisions and providing structural emphasis. The
windows on the second floor are framed by elaborate platbands featuring
columns on the sides and magnificent carved endings, showcasing the
decorative flair of the period. A standout feature is the front porch,
originally on one side but relocated in the early 18th century to the
north facade facing the Klyazma River. Supported by round pillars, this
porch was deliberately designed to echo the massive entrance of the
nearby Annunciation Cathedral, symbolizing the Oparins' elevated status
and perhaps a subtle rivalry with the Ershovs.
Internally, the house
retains a simple yet functional design, with the corridor acting as a
spine connecting the chambers. While not as lavishly ornamented as some
contemporaries, its ascetic yet elegant details—such as carved eaves and
friezes—mark a transitional phase in Russian architecture, moving toward
more integrated staircases and away from external porches.
Remarkably, the House of Oparin has undergone minimal alterations
since its construction, preserving its near-primordial appearance. It
was restored between 1980 and 1982, which helped maintain its structural
integrity and historical authenticity. Today, it serves a modern civic
function as the town's House of Marriage (Registry Office), blending its
ancient heritage with contemporary community use. This adaptive reuse
highlights Gorokhovets' efforts to safeguard its architectural legacy,
especially as the town was added to UNESCO's World Heritage Tentative
List in 2020 for its well-preserved 17th-century ensemble.
The
house's location on Embankment Street (Naberezhnaya ulitsa, 42),
directly on the bank of the Klyazma River and adjacent to the
Annunciation Cathedral, offers scenic views and integrates it into the
town's historic fabric. Its proximity to other landmarks makes it a key
stop for visitors exploring Gorokhovets' merchant heritage.
As part of Gorokhovets' unique collection, the House of Oparin is of
immense value to scholars of ancient Russian civil architecture. Unlike
churches, which were more commonly preserved, these merchant chambers
provide rare insights into everyday elite life in the 17th century. It
contrasts with simpler "stone peasant's houses" and more elaborate
mansions in the town, such as:
Ershov's (Sapozhnikov’s) House
(Nagornaya Street, 4): A three-story mansion from the 1680s with rich
carved platbands, a three-story porch, and recreated interiors now
housing museum expositions on merchant life.
Ershov's (Sudoplatov’s)
House (Lenin Street, 9): The oldest stone house in the posad (1660s),
simpler in form but linked to charitable church-building.
Shiryaevs’
(Shumilov’s) House (Sovetskaya Street, 5): A palace-like structure with
enfilade rooms and a voluminous porch, reflecting Siberian trade wealth.
Kanonnikov’s House (Embankment Street, 44): Adjacent to Oparin's, with
rounded windows and a high roof, showing architectural evolution.
These houses collectively illustrate diverse tastes, from austere to
ornate, and underscore Gorokhovets' status as a "hidden jewel" of
Central Russia, where history feels fragile yet enduring amid natural
beauty.