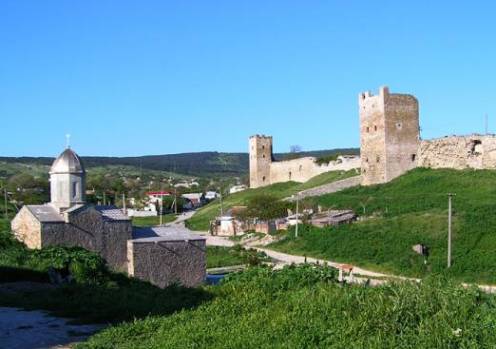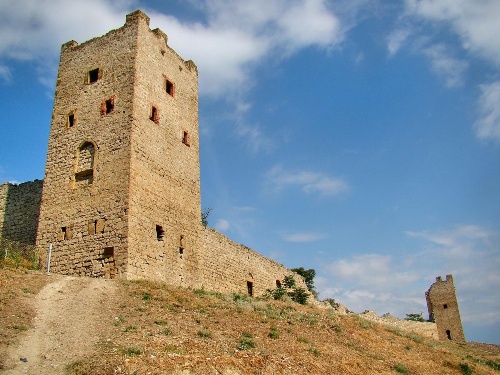

Location: Feodosiya

The Genoese Fortress stands as a prominent medieval stronghold in
the city of Feodosia, Crimea, erected by the Republic of Genoa
during the 14th century to safeguard their most significant holding
in the region. Positioned along the shoreline of Feodosia Bay in the
southern sector of the city, it originally spanned approximately 70
hectares and ranked as one of Europe's largest and most formidable
fortifications, second only to the Thessaloniki Fortress in Greece.
Today, it operates as the "Genoese Fortress of Kafa" historical and
architectural reserve. In the Russian Federation, which administers
the contested territory of Crimea, the site is designated as a
cultural heritage object of federal importance; in Ukraine—whose
borders, including this disputed area, are acknowledged by the
majority of UN member states—it is classified as a cultural heritage
monument of national significance. Unlike many other Genoese
strongholds in Crimea, it remains accessible to the public free of
charge, 24 hours a day.
The city itself traces its roots back
over 2,500 years to the 6th century BCE, when Greek colonists from
Miletus founded it as Theodosia (meaning "given by God"), later
incorporating influences from the Bosporan Kingdom before the
Genoese era. The fortress drew on advanced military engineering
techniques inherited from ancient civilizations, including the
Hittites, Greeks, Romans, Armenians, Byzantines, and Crusaders,
making it part of a broader network of transcontinental trade
defenses in Crimea.
The fortress featured dual defensive layers: an inner citadel and an
expansive outer enclosure. Construction of the citadel commenced
from 1340 to 1343, encircling Quarantine Hill and capitalizing on
its precipitous slopes facing the sea as natural barriers against
invaders, with final enhancements extending over the subsequent
decade. Between 1343 and 1346, the site withstood a prolonged siege
led by Khan Janibek of the Golden Horde. Amid the assault, a
devastating plague epidemic struck the besieging army, leading the
Tatars to hurl contaminated corpses via catapults over the walls
into the city of Kafa. This grim tactic is widely regarded as a key
factor in transmitting the Black Death to Genoa and subsequently
throughout Europe, marking one of the earliest documented instances
of biological warfare.
Crafted from durable, marble-like
limestone secured with lime mortar and featuring precisely smoothed
joints, the citadel's building materials were typically quarried
from visible rock formations on adjacent mountain slopes or
harvested from the seafloor. The total length of the citadel walls
measured 718 meters, of which 469 meters endure to the present,
rising to heights of 11 meters and widths of 2 meters. By the
mid-15th century, Kafa (the Genoese name for Feodosia) had grown
into a bustling multicultural hub with around 70,000 residents,
including a substantial Armenian community of about 45,000,
reflecting the city's role as a vital trade center along Black Sea
routes.
The outer defenses formed a perimeter of nearly 5.5
kilometers, fortified by more than 30 towers, many christened in
honor of the presiding consul at the time of their erection or
notable popes. The fortress's overall design evoked an amphitheater,
with the curving bay of Feodosia acting as the central "stage" for
maritime activities.
The citadel served as the administrative and
economic core, encompassing essential facilities like the consular
palace, treasury vaults, the Latin bishop's quarters, a courthouse
equipped with a balcony for public proclamations of decrees,
inspection offices for standardizing weights and measures, and
secure warehouses stocking high-value items such as precious gems,
luxurious furs, and fine silks.
Following the Genoese period, the
fortress fell to Ottoman forces in 1475, who renamed it Kefe,
deported its inhabitants to Istanbul, and transformed it into a
major Black Sea port under their empire. Russia's annexation of
Crimea in 1783 led to the site's reversion to the name Feodosia,
though much of its grandeur had already waned. During the 19th
century, a significant portion of the structures was systematically
dismantled for materials. What remains today includes the citadel's
southern wall flanked by the Tower of St. Clement and the Tower of
Krisco (also known as Crispo), segments of the western wall,
entrance gate pylons, and isolated towers dispersed across the city,
such as the Dock Tower, Constantine Tower, Thomas Tower, and the
Tower of Consul Giovanni di Scaffa. Adjacent to the citadel grounds,
visitors can also explore a preserved bridge, historic Turkish
baths, and a cluster of medieval Armenian churches, including:
Church of John the Baptist (built in 1348);
Church of St.
John the Evangelist (14th century);
Church of St. George (14th
century);
Church of St. Stephen (in ruins, 14th century);
Church of Saint Demetrius.
Nearby attractions tied to the
site's legacy include a monument to the Russian traveler Afanasy
Nikitin, who documented his visits to the area in the 15th century.
The fortress continues to draw tourists interested in Crimea's
layered history, offering panoramic views of the bay and a tangible
connection to medieval trade, warfare, and cultural exchanges.