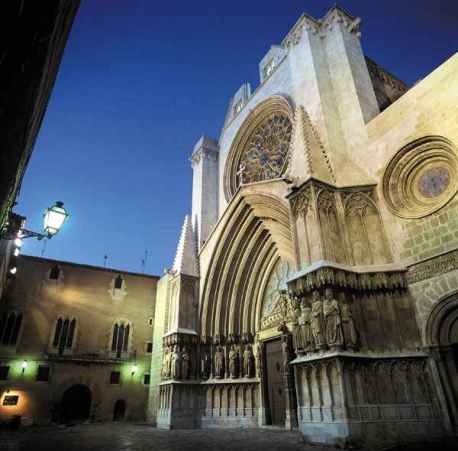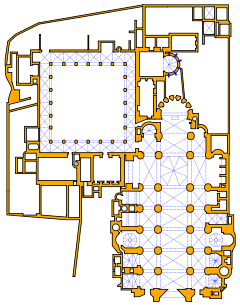


The Cathedral of Tarragona, officially known as the Metropolitan Basilica and Primatial Cathedral of Santa Tecla (or Santa Maria), is a monumental edifice perched on the highest point of Tarragona's historic Part Alta district in Catalonia, Spain. This site, rich in layered history, has served as a place of worship across millennia, evolving from a Roman temple to a Christian cathedral. Constructed primarily between the 12th and 14th centuries, it exemplifies the transition from Romanesque to Gothic architecture and stands as a testament to the city's medieval resurgence after the Reconquista. Today, it forms part of the UNESCO-listed Archaeological Ensemble of Tárraco, drawing visitors for its architectural splendor, intricate carvings, and historical significance. The cathedral's Latin cross plan spans over 100 meters in length, featuring a nave, two aisles, a transept with unequal arms, and three semicircular apses, making it one of the most impressive structures of its era on the Iberian Peninsula.
Pre-Cathedral History: Layers of Sacred Use
The cathedral's
location atop Tarragona's acropolis has been a focal point of religious
and cultural activity since antiquity. In the Roman era, during the
reign of Emperor Tiberius (14–37 AD), a grand temple dedicated to
Augustus and the imperial cult stood here, serving as the centerpiece of
the provincial forum in Tarraco, the capital of Hispania Tarraconensis.
This temple, part of a larger complex, symbolized Roman imperial power
and was likely adorned with monumental architecture.
Following the
fall of the Western Roman Empire, the site transitioned under Visigothic
rule. By the late 6th or early 7th century, a small Visigothic cathedral
with an apse was erected, incorporating remnants of the Roman structure
and reflecting the Christianization of the region. Archaeological
evidence suggests this early church was modest, built amid the ruins of
the pagan temple.
During the Islamic period (8th–12th centuries),
after the Muslim conquest of the Iberian Peninsula in 711 AD, the site
was repurposed as a mosque, aligning with the broader conversion of
Christian buildings under Al-Andalus rule. This phase marked a hiatus in
Christian worship until the Christian reconquest of Tarragona in 1118 AD
by Ramon Berenguer III, Count of Barcelona. The reclamation of the site
for Christianity in the early 12th century set the stage for the current
cathedral's construction, symbolizing the triumph of the Crown of Aragon
over Muslim territories.
Construction and Architectural Evolution
Construction of the cathedral began in 1171 under the patronage of
Archbishop Hug de Cervelló, drawing on the site's historical sanctity.
The project unfolded over nearly two centuries, blending Romanesque
solidity with emerging Gothic elements, a style indicative of the
transitional period in Catalan architecture. The cloister, one of the
earliest components, was initiated in the mid-12th century in a late
Romanesque style with Andalusian influences, featuring almost 300
historiated capitals depicting biblical scenes, myths, and daily life.
This cloister, measuring about 47 meters per side, is renowned for its
sculptural richness and serene atmosphere, often described as one of
Tarragona's most beautiful medieval corners.
By 1195, expansions
incorporated Gothic features, such as pointed arches and ribbed vaults,
particularly in the nave and transepts. The cathedral was consecrated on
June 4, 1331, by Archbishop Joan d'Aragó, though it remained incomplete.
The main facade, a striking mix of styles, includes a central Gothic
section with a 12-lobed rose window from the late 13th to early 14th
century, flanked by Romanesque doors. Work on the bell tower, added in
the 14th century, completed the silhouette, rising to about 70 meters.
A pivotal interruption came with the Black Death in 1348, which
devastated Tarragona's population and workforce, halting construction
and leaving the upper facade unfinished. Despite this, the cathedral's
design—basilica plan with deep presbyteries—reflects influences from
Burgundian and Provençal architecture, brought by masons and sculptors
from across Europe.
Key Interior Features and Artistic Treasures
Inside, the cathedral houses numerous chapels and artworks that
chronicle its history. The Chapel of Saint Ursula and the Eleven
Thousand Virgins, built in the early 14th century in Gothic style,
features intricate vaults and serves as a highlight. The Chapel of
Corpus Christi, originally the chapter house from the late 12th or early
13th century, later became a devotional space. The Diocesan Museum,
integrated into the complex, preserves artifacts from the site's Roman,
Visigothic, and medieval phases, including sarcophagi, mosaics, and
liturgical objects.
Sculptural details abound, such as the portal of
the Virgin Mary on the facade, adorned with apostles and prophets, and
the cloister's capitals, which include whimsical scenes like cats and
rats symbolizing moral tales. These elements underscore the cathedral's
role as a center of artistic patronage, supported by archbishops and
local nobility.
Historical Events and Transformations
Throughout the medieval and early modern periods, the cathedral was a
hub of ecclesiastical and civic life. It withstood sieges and conflicts,
including the War of the Spanish Succession in the 18th century, when
parts were damaged and later restored. In the 19th century, amid Spain's
turbulent history, it faced desecration during the Peninsular War but
was revitalized through restorations.
Archaeological excavations in
the 20th century, particularly from the 1920s onward, uncovered the
site's multilayered past, revealing Roman foundations and Visigothic
remnants beneath the floors. Declared a national monument in 1905, these
efforts highlighted its "memory of the stones," as scholars describe the
preserved historical strata.
Modern Significance and Preservation
In contemporary times, Tarragona Cathedral remains an active place of
worship and a major tourist attraction, managed by the Archdiocese of
Tarragona. It was inscribed as part of the UNESCO World Heritage Site in
2000, recognized for its illustration of medieval Catalan architecture
and the continuity of sacred spaces. Ongoing conservation addresses
challenges like structural erosion, ensuring its legacy endures.
Visitors can explore the cloister, museum, and bell tower, gaining
insights into Tarragona's profound historical tapestry.
The cathedral follows a classic basilica plan in the shape of a Latin
cross, comprising a central nave flanked by two narrower aisles, a
transept with unequal arms, and three semicircular apses at the eastern
end. The main axis stretches 101 meters in length, with an overall width
of 26 meters and a height reaching 26 meters at the vaulted dome. The
central nave measures 16.5 meters wide and rises to 26 meters at its
highest point under the dome, while the aisles are 8.25 meters wide and
13 meters high. This layout creates a sense of grandeur and procession,
guiding visitors from the western entrance toward the apse. The transept
spans 52 meters across its wings, featuring a double level of ledges
that highlight the stylistic shift from Romanesque solidity to Gothic
openness. Pointed arches, ribbed vaults, and elements like flying
buttresses—hallmarks of Gothic innovation—allow for taller, more
luminous interiors by distributing weight more efficiently than the
heavier barrel vaults seen in earlier Romanesque sections.
Exterior Features
The main facade exemplifies Gothic architecture
with its intricate rose window, a large circular opening filled with
radiating tracery that allows light to filter into the nave in a
kaleidoscope of patterns. Flanked by statues and detailed stonework, the
facade draws the eye upward, emphasizing verticality—a key Gothic trait.
The bell tower, or campanile, rises prominently and transitions into an
octagonal upper segment pierced by soaring lancet windows. This tower
houses 15 bells, some dating back to the 14th century, and its Gothic
structure was largely completed before the cathedral's consecration. The
exterior walls incorporate a mix of Romanesque rounded arches and Gothic
pointed ones, with the apses featuring deep presbyteries and a series of
windows: three lower ones in the apse and seven ogival (pointed) ones
above. The overall masonry uses local stone, giving the building a
harmonious integration with Tarragona's rugged landscape.
Interior Elements
Inside, the cathedral's naves are separated by
pillars and cruciform pilasters annexed to columns, whose capitals
display Moorish-inspired motifs such as interlacing patterns and
foliage. The ceiling consists of cross vaults, with ribs converging at
keystones, supported by these structural elements to create an ethereal
play of light and shadow. Windows vary by style: Romanesque ones feature
archivolts (ornamental moldings around arches), while Gothic ones
include stained glass that bathes the interior in colored light. The
octagonal dome over the crossing, built in the mid-13th century, is
cross-vaulted and reaches the full 26-meter height, serving as a focal
point that draws the gaze heavenward. In the presbytery and apse, a
notable Romanesque pavement survives, composed of multicolored stone and
marble plaques arranged in geometric patterns, adding to the floor's
intricate mosaic-like quality. Side chapels, such as the 13th-century
Chapel of Santa Tecla, house ornate altarpieces and sculptures, blending
devotional art with architectural finesse.
The Cloister
Adjoining the cathedral is its renowned cloister, a large marble
enclosure begun in the mid-12th century in late Romanesque style with
Andalusian influences. Measuring about 47 meters on each side, it
features nearly 300 historiated capitals—carved stone tops of columns
depicting biblical scenes, mythical creatures, and daily life
motifs—making it one of the richest sculptural ensembles in Romanesque
architecture. The cloister's galleries are adorned with oculi (circular
openings) framed by intricate tracery and a frieze of polylobed arches,
reflecting Islamic artistic elements that filtered into Christian design
during the Reconquista era. This space not only provided a contemplative
area for clergy but also connects to the Diocesan Museum, which houses
artifacts enhancing the understanding of the cathedral's historical
layers.
Cultural and Architectural Significance
The Tarragona
Cathedral's architecture encapsulates a pivotal moment in European
building history, where Romanesque's emphasis on mass and stability gave
way to Gothic's pursuit of height, light, and detail. Its fusion of
styles—seen in the robust apses versus the soaring nave—mirrors broader
cultural shifts in medieval Spain, influenced by Roman, Visigothic,
Moorish, and Christian traditions. As a UNESCO-recognized site within
Tarragona's archaeological ensemble, it continues to inspire with its
soaring vaults, detailed carvings, and harmonious proportions, inviting
reflection on centuries of devotion and craftsmanship.