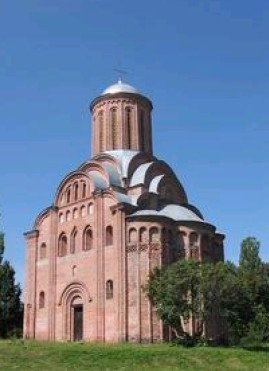

Pyatnytska (Friday) Church of Saint
Paraskevi or Saint Paraskeva was constructed in the late
12th and early 13th century in Chernihiv Pyatnytska Church
is one of the few medieval churches that were constructed in
pre- Mongol period and managed to survive through turbulent
times of foreign invasion. It is dedicated to Saint
Paraskeva, the patron saint of agriculture, commerce and
family. Significant changes in the architectural style of
the temple were partially changed in the 18th and 19th
century after it was badly damaged by a fire. In 1818- 1820
rotunda bell tower was addd to the western facade of the
church. Eventually Pyatnytska Church was established as a
seven domed building.
Pyatnytska Church was badly damaged in 1941 at the outbreak
of World War II. Miraculously surviving bell tower was
demolished in 1963. The temple was abandoned until architect
P.D. Baranovsky explored and reconstructed the original
appearance of the original church. It was thereafter
reconstructed in square shape, four pillar structure with a
single dome. During Soviet times renovated church housed a
small historic museum. Today Pyatnytska Church is open as an
active church of the Ukrainian Orthodox Church of Kiev
Patriarchate.
The first mention of the restoration of the temple
dates back to 1670, when a new roof was made at the expense of
Chernigov Colonel Vasily Dunin-Borkovsky. In the 1676 and 1690s he
also carried out a complete restoration and rebuilding of the
temple. Presumably, the work was carried out under the guidance of
architect Ivan Zarudny. After restoration, the church acquired the
appearance of a seven-temple church with baroque pediments (the coat
of arms of the hetman Ivan Mazepa was outlined on the eastern
pediment). In the XVII century, the temple was the center of the
Friday convent, which was located near the city market on Pyatnitsky
field. The monastery’s structures were made up of log houses, and a
wooden wall separated it from the market.
In 1750, a fire broke out in the monastery, from which the temple
also suffered. In 1755, the temple was restored, and baroque
extensions were added to it, over which small pear-shaped domes were
made.
In 1786, according to the decree of Catherine II, during the
secularization that began, the Pyatnitsky convent was demolished,
and all wooden buildings were demolished (the Pyatnitsky convent for
1786, according to the description of Athanasius of Shafonsky,
consisted of the Church of St. Paraskeva, the refectory of the
wooden church of John the Baptist, a wooden the bell tower, which
was located above the gate).
In the years 1818-1820 a two-story bell tower was built (architect
A. Kartashevsky; in 1962 the bell tower was dismantled). In the bell
tower for some time there was a church of St. Procopius. After the
monastery was closed, they wanted to create a public school in its
place, but these plans were not realized. Since the 1820s, on the
territory of the former Pyatnitsky monastery there were trading
shops and ranks.
Its centric step composition is unusual. Researchers (Gornostaev,
Lashkarev and others) suggested that under the baroque decoration
are hidden forms of an old Russian building, but each suggested that
the building was either destroyed to half and rebuilt in the 17th
century, or some of the old materials were used to repair walls and
roofs (none I did not know that the old Russian building existed in
its original form, but was significantly distorted by the
extensions).
In 1916, the temple had land with a graveyard of 633 square fathoms.
On the territory there were two wooden houses for clergymen, brick
shops, which were leased. There was a church library with 200 books.
At the temple there were two educational institutions. The parish
consisted of 91 courtyards - 963 people of both sexes and different
social status: 195 nobles, 36 clergy, 542 peasants, 43 soldiers.