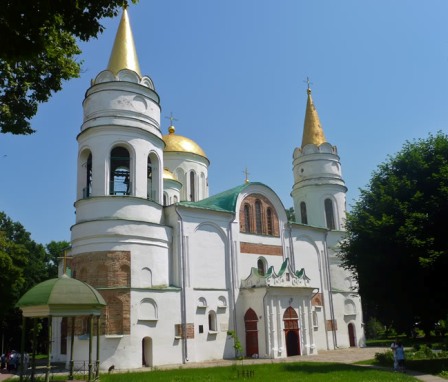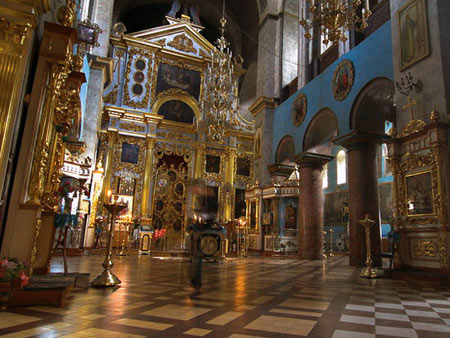


The Savior Cathedral of Chernihiv is the oldest church in the city and also the oldest in Christian church in Ukraine and Russia. It was constructed in 1033- 34 by the orders of Prince Mstislav Vladimirovich. The Savior Cathedral was finished during reign of the next Prince Svyatoslav Yaroslavovych. This Eastern Orthodox Church was erected just 40 years after Rus' (medieval Russian- Ukraine) officially accepted Christianity as an official religion of the country in 988. So you can notice Byzantine architectural influence for this relatively knew type of buildings.
It was founded by the Chernigov prince Mstislav
Vladimirovich presumably in the early 1030s. After his death in 1036
(according to the Tale of Bygone Years according to the Ipatiev
List), from the construction of the cathedral, which had a wall
height of about 4 meters, the craftsmen were removed for the
construction of the church of St. Sofia Novgorod, and the Chernihiv
Cathedral was completed only in the middle of the century. Perhaps
the builders of the Transfiguration Cathedral to some extent
repeated the scheme of the Church of the Tithes. Rappoport suggested
that the craftsmen who created the Chernihiv Cathedral and St.
Sophia of Kiev were from the same Byzantine artel in the capital.
In terms of plan, the cathedral is a large three-nave church with
six pillars and three apses, by old Russian standards (18.25 x 27
m.). Excavations showed that small chapels were added to the eastern
corners, which have not been preserved. The facades of the building
are stacked with extremely elegant brickwork with a hidden row. The
facades are also decorated with pilasters, in the first tier flat
and profiled in the second.
The Transfiguration Cathedral has survived to this day almost
entirely, but partially rebuilt: it underwent alterations after the
devastating fire of 1756. All internal premises burned out. Burnt
wooden choirs were not restored. A baptismal tower was broken in the
southwestern corner of the temple, and instead a round tower was
built, symmetrical to the left ancient tower with a staircase to the
choirs. Spiers of enormous size were installed on both towers, which
distorted the ancient appearance of the church. To top it all,
vestibules were arranged in front of the portals.
The gradual elevation of the masses of the temple upward was lost on
the western side. The pyramidal growth of the cathedral is visible
from the east. The ancient covering of the temple was not a candle,
which also worked on the pyramidal effect of the upper part of the
building. The chapters had a Byzantine parabolic shape.
The cathedral was repeatedly rebuilt. In the XVIII-XIX centuries, in
particular, two towers were built on, after which the building
acquired its current form. In 1967, during restoration work on the
southern facade of the Spassky Cathedral, graffiti of the 12th -
early 13th centuries was discovered. Since 1989, the cathedral is
among the candidates for inclusion in the World Heritage List.
It was founded by the Chernigov prince Mstislav Vladimirovich
presumably in the early 1030s. After his death in 1036 (according to the
Tale of Bygone Years according to the Ipatiev List) from the
construction of the cathedral, which had a wall height of about 4
meters, the craftsmen were removed to build the church of St. Sophia of
Novgorod, and the Chernigov Cathedral was completed only in the middle
of the century. Perhaps the builders of the Transfiguration Cathedral to
some extent repeated the scheme of the Church of the Tithes. Pavel
Rappoport suggested that the masters who created the Chernigov Cathedral
and St. Sophia of Kyiv were from the same Byzantine artel in the
capital.
In terms of plan, the cathedral is a large (18.25 x 27
m.) three-aisled temple with six pillars and three apses, by ancient
Russian standards. Excavations have shown that small chapels were added
to the eastern corners, which have not survived. The facades of the
building are composed of extremely elegant brickwork with a hidden row.
The facades are also decorated with pilasters, flat in the first tier
and profiled in the second.
The Cathedral of the Transfiguration
of the Savior has survived to this day almost entirely, but partly
rebuilt: it underwent alterations after the devastating fire of 1756.
All interiors burned out. The burnt wooden choir stalls were not
restored. The baptismal in the southwestern corner of the temple was
broken, and instead of it a round tower was built, symmetrical to the
left ancient tower with a staircase to the choir stalls. Enormous spiers
were installed on both towers, which distorted the ancient appearance of
the church. To top it all, vestibules were set up in front of the
portals.
The gradual elevation of the masses of the temple upward
was lost on the western side. The pyramidal growth of the cathedral is
visible from the east. The ancient covering of the temple was
pozakomarny, which also worked for the pyramidal effect of the upper
part of the building. The heads had a Byzantine parabolic shape.
The cathedral has been repeatedly rebuilt. In the XVIII-XIX centuries,
in particular, two towers were built on, after which the building
acquired its present form. In 1967, during restoration work on the
southern facade of the Spassky Cathedral, graffiti of the 12th - early
13th centuries was discovered. Since 1989, the cathedral has been among
the candidates for inclusion in the World Heritage List.
The interior of the Spassky Cathedral is dominated by a strict and
solemn combination of verticals and horizontals. Here, the elongation of
the building is clearly accentuated, which is combined with internal
two-tier arcades leading into the under-dome space. Along them
originally there were wooden floorings of the northern and southern
choirs, reinforcing the horizontal articulation of the interior. Such
arcades are characteristic of the Byzantine architecture of that era,
but are rare in Kievan Rus.
The remains of frescoes, carved slabs
of choirs, floors, columns testify to the once rich interior decoration
of the cathedral. In terms of splendor of decoration, the Church of the
Savior was not inferior to the capital churches of Kyiv. The floor of
the temple was covered with carved slate slabs inlaid with colored
smalt. The walls and vaults were decorated with ancient frescoes that
died in a fire in 1756.
The ashes of Prince Igor Svyatoslavich
(sung in the "Tale of Igor's Campaign"), Igor Olgovich and other
Chernigov princes of that era are buried in the Spaso-Preobrazhensky
Cathedral.