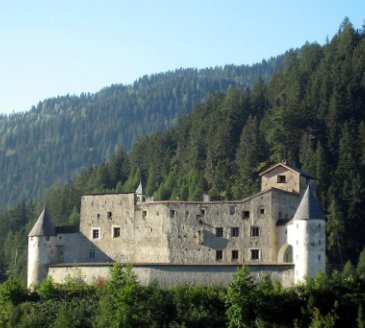

Location: Schloss Naudersberg Nr. 1, Tyrol Map
Tel. 0043 (0) 664 321 70 32
Email: info@schloss-nauders.com
Constructed: 14th century
Schloss Naudersberg, also known as Naudersberg Castle, is a medieval hilltop fortress located on a prominent hill overlooking the town of Nauders in the Oberinntal valley of Tyrol, Austria, at an elevation of approximately 1,370 meters above sea level. Situated near the Reschen Pass on the border with Italy and Switzerland, the castle has historically served as a strategic judicial and defensive stronghold in the region. Built in the early 14th century, it exemplifies Gothic architecture with later Renaissance additions, and its imposing structure—featuring a tall keep, battlements, and fortified walls—reflects its role in controlling the valley and administering justice for centuries. Today, it blends historical preservation with modern tourism, functioning as a museum, restaurant, and accommodation venue while offering visitors a glimpse into medieval life, imprisonment, and local craftsmanship.
The origins of Schloss Naudersberg trace back to the 12th century,
with parts of the structure possibly dating to that era, though the
castle as it stands today was constructed in the early 14th century,
around 1320–1330. It was first documented in 1325 as a ducal judicial
castle, serving as the seat of the territorial court for the area
between Landeck and the Reschen Pass from 1330 until 1919. This court
held significant authority, including the power to issue death sentences
from the 10th century until the division of Tyrol in 1919. Due to the
region's Rhaeto-Romance-speaking communities (influenced by nearby
Engadine and South Tyrol), judges were required to be proficient in this
language until the 17th century.
The castle remained under state
control for much of its history, functioning as an administrative hub
rather than a noble residence. It underwent expansions and
fortifications in the late Middle Ages and Renaissance periods to
enhance its defensive capabilities against potential invasions from
Lombardy or the Engadine. By the 20th century, after the court's
dissolution, the castle fell into disuse until 1980, when it was
acquired by the Köllemann family. They initiated extensive restorations,
transforming it into a cultural and tourist site while preserving its
medieval core. Renovations have been ongoing since the 1960s, focusing
on adapting interiors for modern use without compromising historical
integrity.
Schloss Naudersberg features a rectangular layout typical of medieval
hill castles, with a core structure comprising a southeastern palas
(main residential building) and a western keep, enclosed by a ring wall.
The castle's exterior is dominated by its imposing five- to six-story
stone construction, including a tall keep under a saddle roof,
battlements, and slitted loopholes for defense. The main entrance is a
14th-century round-arched gate with iron-clad wings, set in a curved
wall and topped by a 16th-century manhole.
In the late Middle Ages,
the ring wall and palas were heightened with a mantle wall and
embrasures. The originally open courtyard was later infilled with
buildings under shed roofs, reducing it to a small central space. A
15th-century bailey wall parallels the core, featuring double rows of
keyhole and muzzle embrasures, two round towers, and a chamfered
round-arched portal with a pedestrian gate. In the 16th century, upper
floors were added to the keep, along with a large outer bailey and a
bastion tower in the south, introducing Renaissance elements like
regular window rows. The three-story palas, under a coffered or shed
roof, includes bricked-up battlements on the east side and original
light slits. Overall, the architecture blends robust Gothic
fortifications with later practical modifications, emphasizing its dual
role as a court and defensive barrier.
The interior of Schloss Naudersberg retains many medieval and
Renaissance elements, providing a vivid portrayal of its historical
functions. On the ground floor, visitors can explore a preserved kitchen
and several prison cells, which highlight the castle's judicial past,
including exhibits on prisoner life and original torture instruments.
The keep's upper floors, added in the 16th century, include heated,
panelled detention rooms with iron doors, peepholes, and box locks from
that era.
Key rooms include the Prince's Room on the second floor,
featuring a late-Gothic stave panel overlaid with Empire-style painting
from 1806–1809, and a former courtroom with a richly profiled
late-15th-century field ceiling. A ribbed-vaulted chapel, accessed via a
19th-century round-arched portal, adds to the Gothic ambiance, while the
bell tower houses a bell dating to 1465. Other notable features are the
smoke room, Gothic parlours, and exhibits on the "magic" of wizard
Florian Scheibenstock (a local historical figure associated with
folklore). The attic museum displays rural and artisan artifacts, such
as handmade peasant items, emphasizing the region's cultural heritage.
Medieval beams on beveled wooden pillars in the ground floor and the
former Knight's Hall (now used for events) further enhance the
historical immersion.
Today, Schloss Naudersberg is privately owned by the Köllemann family and serves multiple purposes: it houses the Naudersberg Castle Museum, a restaurant in the former stables, holiday apartments (including two fully furnished units available for rent), and a deli. The Knight's Hall is popular for weddings, and the site offers bed-and-breakfast options amid stunning Ötztal Alps views. It is accessible only via guided tours, with seasonal operations: summer from late May to mid-October (e.g., starting May 29, 2025) and winter from early January onward. The museum is typically open afternoons (e.g., 13:30–18:00 on select days like Mondays, Tuesdays, Thursdays, and Fridays in July–September 2025), with closures on Wednesdays, weekends, and specific dates (e.g., August 23–24, 2025). Admission is €10 for adults (16+), €5 for ages 11–15, and free for children under 10 with parents. Groups of 15+ can arrange off-hour tours by calling +43 664 3217 032. Its location near other sites like the Nauders Fortress (a 19th-century military museum) and Altfinstermünz (a restored medieval road with chapel and tower) makes it part of a broader historical itinerary in the Reschen Pass area.