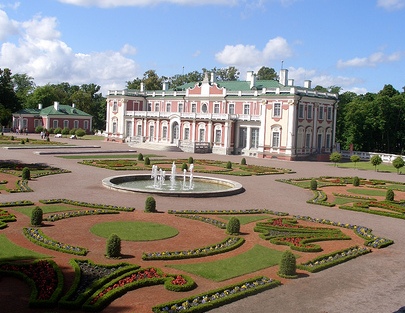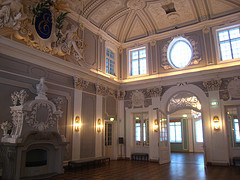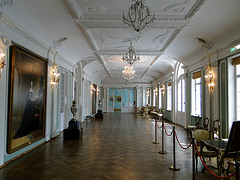

Weizenbergi 37
Tel. 606 6400
Open: May- Sept 10am- 5pm Tue-
Sun
Oct- Apr 10am- 5pm Wed- Sun
www.ekm.ee
Kadriorg Palace is a magnificent royal residence that constructed by Romanoff Imperial family. Central palace is surrounded by a beautiful park with a network of hiking paths. Kadriorg Palace was constructed in 1718- 25 under orders of Russian tsar Peter the Great as a summer residence for the imperial family. It was named Kadriorg, which means "Catherine's Valley" in Estonian. Catherine was a widow of soldier who was killed in the battle against the Russians. She herself was captured and eventually became a wife of an emperor and later Empress Catherine I.


In 1714, Peter I bought their summer estate and approximately one
hundred hectares of land under the slope of Lasnamäe from the local
Drentel family. That is how he also became the owner of the 17th-century
summer estate of the former city secretary Heinrich Fonne.
On
July 22, 1718, the architect Niccolò Michetti measured the plan of the
castle and garden together with Peter I. Michetti planned the park and
the castle in three parts on the model of Italian villas.
In
1719, wing buildings were put under the roof, the main building of the
castle was built in 1720-1721, and the main part of the castle was
completed in 1725.
The master builder did not get to see the
castle in its finished form - Emperor Peter I, who commissioned the
construction of the castle, died already on February 8, 1725, when the
construction of the castle was still in progress. Due to the austerity
policies implemented after his death, the construction work came to a
standstill.
The name Katharinenthal (Kadriorg) was introduced
instead of the previous Fonnenthal only in the 1740s.
In 1754,
the upper floor of the main building was damaged in a fire, and during
the restoration work, the earlier stone roof was replaced with tin.
In 1773, extensive repairs took place in the castle, but the
restoration of the stucco decoration of the ceilings on the upper floor
was abandoned. Empress Anna Ivanovna had the statues and fountains moved
from the castle park to the park of the Peterhof Palace, and Kadriorg
Castle remained unused and neglected.
The better days of Kadrioru
Castle came after the visit of Emperor Alexander I to Tallinn in 1804.
After that, the governor of Estonia was ordered to renovate the castle,
and the residence of the castle overseer was built on the current
Koidula street, where today the Eduard Vilde Museum is located. Over
time, however, the castle was again neglected by the imperial family.
During the reconstructions of 1827, the ballroom of the castle lost
its glazed stone floor and many rooms lost their stucco decoration and
fireplaces.
In 1837, the new Russian emperor Nicholas I visited
Tallinn, who ordered the castle to be renovated and gave the castle as a
summer residence for the Governor of Estonia.
20th century
During the dual power in Estonia in 1917, the Estonian Soviet Executive
Committee was located in Kadrioru Castle.
From 1921, the Tallinn
Estonian Museum was located in the castle, which was reorganized into
the Estonian Art Museum in 1928.
In 1929, Kadrioru Castle was put
into use as the residence of the head of state of Estonia (since 1938,
the president). The building was restored in 1933-1934, and in 1938, the
Kadrior administrative building, built according to the project of Alar
Kotli, was completed next to it. According to the project of the
architect Aleksander Vladovsky, a banquet hall was built on the terrace
of the upper garden, and according to the designs of the architect Olev
Siinmaa, some rooms were remodeled in the national romantic style.
The commandant of the Kadriorg Castle was the commander of the 1st
company of the Guards Battalion.
Since 1946, the castle has again
been at the disposal of the Estonian Art Museum.
In autumn 1992,
the Art Museum had to move out of the castle, because the technical
condition of the buildings became dangerous for art.
On July 22,
2000, Kadrioru Art Museum, a branch of the Estonian Art Museum, was
opened in the renovated Kadrioru Castle.
The Kadriorg Castle belongs to the St. Petersburg school of
architecture in a broader sense, and the same foreign and Russian
architects and masters were also involved in the construction of tsar's
castles in St. Petersburg, Kroonlinna, Peterhof, Strelna and elsewhere.
The main building consists of a central part and two wing buildings
connected by terraces. Construction work started with the wing
buildings. The basic plan of the castle is symmetrical and generally
follows the example of Italian casino-type villas. The castle is placed
on a rising surface, and the front of the castle is three-story, the
back facade is two-story, while the lower wing buildings of the castle
are one-story.
The motif of the colossal pilaster connecting the
main and upper floors is used on the facade. The pilasters are continued
on the plinth floor by lisenes decorated with golden orbs. The
projecting wings of the castle and the court of honor are French.
The central part of the building is emphasized by a columned balcony
designed in the Tuscan order, placed in front of the central chrysalis,
three vestibules with a special shape and a rich stucco decoration. The
masquerades with human faces above the doors are considered to be the
author of the castle guard Salomon Zeltrecht.
The lower part of
the oval window is framed with molded leaf decorations. The balcony door
frame is also decorated with a filigree wooden structure. At the top of
the windows on the second floor are female faces surrounded by leaves,
above which are segmental arches. The central risate is also highlighted
by the broken gable topped with a capstone, decorated with leaves at the
top of the facade - a similar decor has been used in the design of the
side facades of the Strelna Castle, as well as the framing of the
windows on the upper floor with flared corners.
Since the
castle's chambers were built cozily low, an empty air space has been
left between the floors and ceilings of the different floors, so that
the castle's facade does not remain too low and maintains its
imposingness. At first, both the castle and its wing buildings had a red
stone roof.
The side facades of the castle continue the motif of
the main facade, but they are designed more modestly, among other
things, numerous false windows are used.
On the plinth floor of
the main building, there was a vestibule, a wardrobe, and a kitchen. The
bedroom was intended for the tsar and his wife, the bedrooms for
children and relatives were built on the upper floor. The master bedroom
for the emperor was located in the left, seaward wing. Rooms for
courtiers were planned in the wing buildings. Unfortunately, Peter I and
Catherine only saw the finished wing buildings, which were the only ones
that were completed by the spring of 1721. When Peter I visited Tallinn
for the last time in the summer of 1723, the stucco decoration of the
main hall had just begun.
The main hall of the Kadriorg Castle is one of the few preserved baroque interiors from the time of Peter I, as the former appearance of the St. Petersburg, Peterhof and Strelna castles has lost its original shape due to war damage or during later reconstructions.
The decoration of the main hall began in September 1721. Matthias
Seidtinger from Riga was in charge of the plaster and figure works, who
also made the hall's four allegorical tondos based on ancient mythology:
"The Abduction of Ganymede", "Justitia", "Poseidon" and "Danae". He is
also the modeler of the female heads above the windows on the main
floor.
In 1725, Seidtinger was dismissed because he could no
longer cope with his duties due to his old age. Thus, the decoration of
the vaulted ceilings of the main hall was left to the Italian Antonio
Quadri, who had been in the Tsar's service for a long time. Orphan
bands, acanthus panels and a ceiling with women's faces decorate the
main hall, and the imperial eagles and crowns at the top of the walls,
as well as the pilasters with snail shells, were all modeled by him and
completed in a single year.
The winged geniuses of fame were made
by the Swede Salomon Zeltrecht in 1723, under his leadership the
decorative fireplaces of the main hall, as well as the lower wall zone
of the hall were built: the walls are articulated by 12 pilasters with
Corinthian capitals. The fireplace is crowned by female busts, one of
which is an idealized representation of Catherine I.
The original
rich stucco decoration of the castle is visible only in the main hall -
in the other rooms of the castle, the stucco ceilings from the Zeltrecht
period were replaced with simpler ones during the reconstruction. The
exception is one stucco ceiling on the third floor of the sea side wing,
which has preserved its polychrome finish.
The ceiling paintings
of the main hall were finished only in 1746 due to the imminent visit of
Empress Jelizaveta. The ceiling painting and the small plafonds
surrounding it were made by Tallinn master Londicer the Younger. The
ceiling painting depicts the well-known story from Ovid's
"Metamorphoses" about the goddess Diana and the hunter Aktaion, who was
transformed into a deer and killed by his own hunting dogs because of
his assault on the bathing goddess. The painting symbolizes Peter I's
victory over Charles XII in the Northern War.
The ceiling of the
main hall is also decorated with four symbolic plafonds with Latin
sayings. A fruit leaf as a symbol of summer and fertility, but also of
unity, bears the inscription "VITAE MELIORIS IN USUM" ('for a better
life'), a red rose with the inscription "JUNCTA ARMA DECORI" ('arms
united with beauty') is a sign of spring or a compliment to Catherine I
to. The lily with the message "CANDORE OMNIA VINCIT" ('with purity
everything is conquered') located in the part of the ceiling on the side
of the flower garden is a traditional symbol of the Virgin Mary, but
also a sign of royalty and summer in a secular context. The fourth
plafond depicts a swallow as a harbinger of spring with the promise "ET
TEMPORA LAETA REDUCIT" ('and brings back better times').
The
original floor of the main hall was made of glazed stones in a black and
white checkered pattern, but it was replaced with a wooden floor during
later renovations.
Of the five ceiling paintings of the wing buildings, only one has
been preserved, although its paintings have been severely damaged due to
later reconstructions.
The banquet hall adjacent to the main hall
of the castle dates back to the extensive reconstructions of the 1930s
and was built in front of the original rear facade according to the
project of architect Aleksandr Vladovski.
The castle's numerous
tiled stoves are also a work of art in themselves. The shackles were
produced in the Strelna manufactory based on the model of the Dutch
blue-painted wall tiles. 4 of the 8 furnaces intended for the main floor
of the castle have been preserved, and 5 of the 8 furnaces intended for
the upper floor. The decoration of the furnaces is different, some have
corner columns with Corinthian capitals and special shaped corner vases
on the cornice.
In the lobby of the Kadriorg Castle, there is a
copy of the ancient Greek marble statue "Mílos Venus", which was made in
1858 from Italian marble by the neoclassical sculptor Antonio Canova,
who is very highly regarded in Europe.
/450px-Rusalka_Memorial-Leo-setä.jpg)
The most famous sculpture of Kadriorg Palace park complex is a 16 meter monument to Russian battleship "Mermaid" that was built in 1902 by the Estonian architect Amandus Adamson to mark ninth anniversary of its unfortunate sinking. Mermaid memorial is depicting a female angel figure with a cross in her hand and sending a blessing to a site where Russian battleship "Mermaid" sank en route to Finland on September 7, 1893.
Battleship "Mermaid" is a Russian military ship that belonged to the Russian Imperial Navy. It sank in a storm killing 177 sailors and officers. The area around the monument is surrounded by stone columns connected by chains. Metal plaques that are attached to columns list the names of the crew.