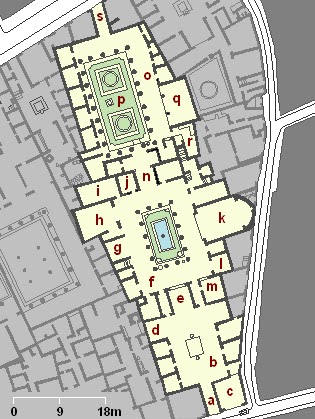Address: Regio VII, Insula 4
Area: 1618 square meters
Rooms:
+40
The House of the Coloured Capitals, also known as Casa
dei Capitelli Colorati, House of Ariadne, or Casa di Arianna
(VII.4.31/51), is one of the oldest and most architecturally
significant domus in Pompeii, dating back to the late Republican
period (2nd century BCE). This large residence exemplifies early
Pompeian urban planning with its extensive layout spanning multiple
insulae, featuring two peristyles, a central atrium, and luxurious
decorations that blend First and Fourth Pompeian Styles. The house
derives its primary name from the vividly painted column capitals in
the peristyle, a rare preserved feature highlighting polychrome
architectural elements. Its alternative name, House of Ariadne,
comes from a prominent fresco depicting Dionysus discovering the
sleeping Ariadne, symbolizing themes of love and divine
intervention. Covering approximately 600-700 square meters, the
house was likely owned by an affluent family involved in commerce,
as suggested by artifacts like a money chest. Excavated in phases
during 1822, 1832, and 1846, it suffered post-eruption damage but
retains key insights into Roman domestic life, religion, and art
before the 79 CE Vesuvius eruption. Linked to adjacent properties
(VII.4.32, VII.4.33, VII.4.51), it reflects property consolidation
trends in ancient Pompeii.
Situated in Regio VII, Insula 4, entrances 31 and 51, the House of the Coloured Capitals fronts onto Via degli Augustali (north) and Via della Fortuna (south), in Pompeii's central district near the Forum and commercial areas. This location positioned it in a vibrant urban zone, facilitating social and economic activities for its inhabitants. Originating in the 2nd-1st century BCE during the Samnite period, the house underwent expansions, incorporating neighboring plots to create a grand estate with multiple courtyards. Post-62 CE earthquake renovations included Fourth Style decorations, some left unfinished due to the 79 CE eruption, as evidenced by incomplete plasterwork. Excavations began in 1822 under Bourbon archaeologists, with major campaigns in 1832 and 1846 uncovering frescoes, mosaics, and artifacts now housed in the Naples Archaeological Museum. Historical documentation, including 19th-century drawings by Pasquale Maria Veneri and Antonio Ala, preserves lost elements like atrium friezes. The house's history reflects Pompeii's evolution from Oscan influences to Roman imperial culture, with Dionysian themes suggesting devotion to Bacchic cults popular among the elite.
The house follows a classic axial domus design on an irregular plot, emphasizing internal privacy with limited street-facing windows. Built using opus incertum walls of local lava stone and tufa, it features a main entrance (31) on Via degli Augustali leading to a fauces, atrium, tablinum, and two sequential peristyles for light and ventilation. A secondary entrance (51) on Via della Fortuna accesses the rear peristyle. The layout integrates linked properties for expanded living space, with evidence of upper floors via staircases and beam holes. Post-earthquake modifications include blocked doorways and marble veneering for reinforcement. The plan prioritizes flow from public (atrium) to private (peristyles), with service areas on the sides.

The house comprises over 12 rooms, organized around
the atrium and peristyles:
Room 1 (Fauces): Narrow corridor from
Via degli Augustali, providing access to the atrium.
Room 2 (Atrium):
Central hall with impluvium remnants for water collection; south-east
corner features post-62 CE marble zoccolo and pilaster with filled
niche, possibly original lararium site.
Rooms 3-5 (Cubicula):
West-side bedrooms; Room 5 shows unfinished decorations with stucco
upper walls and unpainted middle sections.
Room 6 (Ala): West ala
with lararium shrine, relocated post-earthquake.
Rooms 7-9 (Ala and
Cubicula): East-side wing and bedrooms; Room 9 has windows onto Vicolo
Storto and blocked doorway.
Room 10 (Tablinum): Reception area with
views to peristyle; site of opus sectile panels discovery.
Rooms
11-12 (Corridors): Flanking tablinum, leading to peristyle.
Notable features include a money chest base in the atrium's south-west
corner (lava block with groove) and downpipes for drainage in cubicula.
Decorations span First Style (structural illusions) in early
elements and Fourth Style (eclectic post-earthquake) with vivid
colors. Painted capitals in the peristyle use polychrome motifs, a
hallmark feature. Key artworks:
Ariadne Fresco: Depicts
Dionysus discovering sleeping Ariadne with Hypnos, from 1st century
BCE, evoking mythic romance; now in Naples Museum.
Atrium Frieze:
Lost Bacchus carriage with panthers and cupids, documented in
19th-century watercolor (Naples Museum, ADS 596).
Opus Sectile
Panels (Tablinum): Colored marble Dionysian scenes—dancing Maenads,
Dionysus with thyrsus, Priapus statue—dated 1st century CE.
Mosaics include entrance flooring with white tesserae rows, drawn in
1843 (Naples Museum, ADS 595).
Theseus leaves Ariadne (Bottom left)
Artifacts include the money chest base and opus sectile panels (Naples Museum inv. 9977, 9979). No major inscriptions are noted, though electoral graffiti may exist on facades. Excavations yielded Dionysian-themed items, reinforcing cultic associations.
The House of the Coloured Capitals offers a window into Pompeii's Republican roots and Imperial refinements, with its painted capitals, mythic frescoes, and unfinished renovations capturing life interrupted by disaster. Its preservation aids in reconstructing ancient Roman domestic and religious practices.