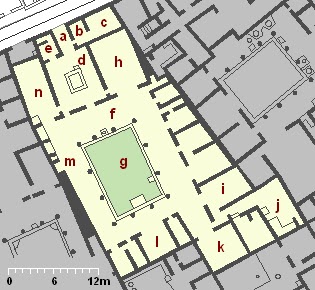
Address: Insula 2
Area: 711 square meters
Rooms: 19
The House of Gavius Rufus, located in Pompeii's Regio VII, Insula 2 (VII.2.16), is a well-preserved ancient Roman domus spanning approximately 711 square meters and containing 19 rooms. It is alternatively known as the Casa di Teseo (House of Theseus) due to a prominent fresco depicting the mythological hero, or the House of the Seven Skeletons, named after the discovery of seven human remains during excavations. The house sits on Vicolo dei Panettieri, a narrow alley connecting Vicolo Storto and Via Stabiana, in a densely built urban area of the city. Excavated in 1867, it derives its primary name from two electoral inscriptions found on either side of the entrance, likely referring to a candidate or owner named Gavius Rufus. The structure dates to the late Roman Republic or early Imperial period, with decorations primarily in the Second, Third, and Fourth Pompeian Styles, reflecting renovations up to the time of the AD 79 eruption of Mount Vesuvius. Artifacts suggest it belonged to a wealthy citizen, and while the upper floor collapsed during the disaster, the ground floor survived relatively intact. Notably, no bodies were found in most areas, implying many inhabitants may have fled, though the seven skeletons indicate some perished inside.
The house follows a classic Pompeian domus design, centered around an
atrium and peristyle (colonnaded garden courtyard), with rooms arranged
for both daily living and social display. The facade, facing south onto
Vicolo dei Panettieri, retains traces of red plaster and features a
simple yet elegant entrance (labeled as "a" in some plans). This
vestibule or hallway leads inward but has suffered weathering, losing
much of its original plaster decoration.
Entrance and Atrium
Area: A narrow door on the east side of the entrance hallway opens to a
porter's room (b) and adjacent stables (c), highlighting the house's
practical provisions for servants and animals. This connects to a small
atrium (d), the central living space, with a marble impluvium (basin) at
its core to collect rainwater. The atrium's walls show only faded
plaster fragments, and a small room (e) in the northwestern corner may
have served as a storage or utility space. Most rooms open onto the
internal garden rather than directly into the atrium, emphasizing the
peristyle's role as the house's focal point.
Peristyle and Garden:
Accessible via a wide southern doorway from the atrium, the peristyle is
a colonnaded courtyard garden that served as the heart of the home for
relaxation and entertaining. It features an east portico with access to
various cubicula (bedrooms) and other chambers. A small unroofed area
(room 15) on the south side has low walls with remaining stucco, and its
walls bear garden-themed paintings, evoking an outdoor ambiance. The
peristyle's design allowed for light, air, and greenery, typical of
affluent Pompeian homes.
Reception and Private Rooms: In the
northeastern corner of the peristyle lies a large room (h), better
preserved than the atrium, possibly an oecus (reception room) with
doorways connecting back to the atrium. Along the east portico are
several cubicula (rooms 5, 7) and an oecus (room 8), increasing in size
from north to south. Room 5 connects to a small space (room 6),
potentially a staircase to the lost upper floor, with remnants of wall
plaster. Cubiculum 7 features a floor mosaic near its doorway. Oecus 8,
spacious and elegant, includes a white mosaic floor with tesserae
remnants and connects to a biclinium (dining room, room 9). Another
oecus (room 10) has cocciopesto flooring patterned with white tesserae
and an emblema (central mosaic panel) in a bordered circle.
Service
Areas: The southeast corner houses service spaces, including a kitchen
(j) with a niche in the west wall, a corridor (room 12) leading to it,
and a storeroom (room 14). An adjacent roofless area (k) features
fragmentary garden frescoes. A vestibule corridor (room 11) connects
these to the main areas.
Exedra: Centrally located on the peristyle's
south side is a large semi-enclosed exedra (l), a recessed alcove for
gatherings or display. This rectangular space is one of the house's
highlights, with mythological scenes dominating each wall.
The house's interiors showcase a mix of Pompeian wall-painting
styles, with many rooms in poor condition but retaining vivid
elements. Frescoes often depict mythological themes, illusions, and
gardens, while floors feature geometric mosaics.
Frescoes: In
oecus 8, the north wall portrays the myth of Lycurgus persecuting
Dionysus (Bacchus) and a maenad, with expressive figures and a
billowing cloak; the south wall shows Lycurgus with a bacchante.
Room h features alternating red and yellow panels on a white ground
above a black frieze. The exedra (l) is in the Third Style, with red
and yellow panels, architectural motifs, and central mythological
panels above a black frieze. A standout Fourth Style fresco from the
peristyle exedra depicts Theseus honored by Athenians after slaying
the Minotaur, with details of awestruck citizens; the original is
now in the Naples Archaeological Museum. Room 10's east wall has a
painted face mask, and room 15's walls show garden scenes. Eastern
rooms like (i) are in the Second Style, with illusory columns on a
dark red background.
Mosaics: Floors include white tesserae in
oecus 8, cocciopesto with patterns in room 10, and geometric designs
with white marble inlays in room (i). A mosaic pavement from an
unidentified cubiculum features detailed patterns.
Excavations uncovered bronze statues of Apollo, Minerva, and the goddess of fortune (Fortuna), underscoring the owner's wealth and cultural tastes. The seven skeletons, found clustered (possibly in a storeroom or blocked area), provide poignant evidence of the eruption's victims. No other major artifacts like silverware or jewelry are specifically noted, but the preserved frescoes and mosaics are key highlights, many now housed in museums. The house's survival offers insights into middle-to-upper-class Pompeian life, blending functionality with artistic sophistication.