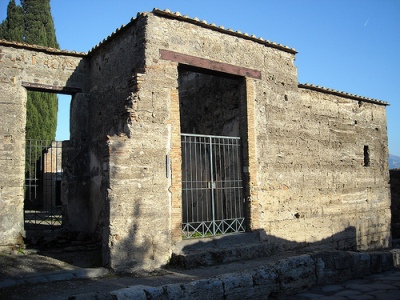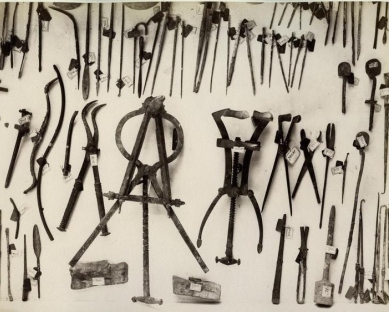

Address: Regio VI, nsula 1
Area: 499 square meters
Rooms: 16
The House of the Surgeon, archaeologically designated as
VI.1.10 (Regio VI, Insula 1, Entrance 10), is one of the most famous
and earliest surviving examples of a domestic residence in Pompeii,
Italy. Located in the northwest corner of the city along Via
Consolare—a major road leading to the Herculaneum Gate—this
modest-sized elite domus exemplifies pre-Roman Italic architecture
adapted over time to Roman influences. Named after a cache of
ancient surgical instruments discovered during excavation, it
belonged to a prosperous family, possibly involved in medical or
commercial activities, though ownership details remain speculative.
Buried under 4–6 meters of volcanic ash and pumice during the
eruption of Mount Vesuvius in 79 AD, the house provides a window
into Pompeii's evolution from a Samnite settlement to a Roman
colony, highlighting construction techniques, daily life, and the
impacts of seismic events like the 62 AD earthquake. As part of the
UNESCO-listed Pompeii Archaeological Park, it is significant for its
sturdy build and relative simplicity, contrasting with more ornate
later houses, and has been the focus of ongoing archaeological
projects.
The house's origins trace to the Samnite period
(pre-80 BC), with initial construction dated to the late 3rd or early
2nd century BC based on artifacts like a coin from 214–212 BC and a
black gloss lamp found beneath the atrium. This challenges earlier
theories of a 4th-century BC foundation, now revised through modern
analysis. Built on a plot with evidence of an even earlier structure
(possibly aligned differently), it reflects Pompeii's pre-Roman Italic
roots. After the Social Wars (91–89 BC) and Pompeii's incorporation as a
Roman colony in 80 BC, the house underwent modifications, including
atrium enhancements for better light and ventilation. By the 1st century
AD, it had declined: damage from the 62 AD earthquake left the roof
propped with wooden posts, a floor collapsed into a cistern, and one
room repurposed as a lime-storage tank, indicating incomplete repairs by
79 AD. In contrast, neighboring properties like the House of the Vestals
grew more luxurious, suggesting shifting urban dynamics.
Excavation
began in 1770–1771 under Francesco La Vega, making it one of the first
houses uncovered in Pompeii. The discovery of surgical tools prompted
its naming, with initial documentation including 18th-century engravings
of wall decorations. Further work by Amedeo Maiuri in 1926 explored
subsoil layers, though results were unpublished until later reviews. The
Anglo-American Project in Pompeii (AAPP) conducted detailed studies from
the 1980s onward, including the entire Insula VI.1 in 2005, refining
dating and revealing pre-existing structures. Archival research has
incorporated monochrome engravings, colored fresco fragments, and a
1:100 scale model (Plastico) in Naples' National Archaeological Museum
for reconstructing decorations. The house remains under study, with 3D
modeling aiding interpretations of its phases.
/Reg%20VI,%20Ins%201.jpg)
/House%20of%20the%20Surgeon%20-%20plan.jpg)
Constructed in opus quadratum (large ashlar blocks of Sarno
limestone) and opus africanum (limestone framing with rubble infill),
the house is sturdy and functional, with an opus quadratum façade facing
Via Consolare—unusual for internal walls like the atrium, which
contributed to early dating misconceptions. Spanning a modest footprint,
it follows a classic Italic atrium plan, emphasizing axial symmetry
without the later Roman peristyle addition due to space constraints.
The layout begins with a narrow fauces (vestibule) flanked by shops
(VI.1.9 and VI.1.23), leading to a rectangular atrium with a compluvium
(roof opening) and impluvium (basin) added in the 2nd century BC for
rainwater collection. The atrium, surrounded by rooms on all sides,
served as the central hub for light, air, and social activities. Four
small cubicula (bedrooms) line the east and west sides. At the rear, the
tablinum (study/reception room) with folding wooden doors overlooks the
garden, flanked by two triclinia (dining rooms): a larger winter
triclinium to the east and a smaller summer triclinium to the west,
converted during 1st-century BC updates. A separate service wing,
accessed via a narrow passageway or rear entrance, includes the kitchen
(Room 11) with hearth and latrine, pantry, and storage—designed for
discreet servant movement. Upper floors, evidenced by stair remnants,
likely held additional bedrooms or storage.
Unlike grander Pompeian homes, the House of the Surgeon lacks a full peristyle but features a small hortus (back garden, Room 8) at the northeast rear, accessible via a partial colonnaded portico on the west side supported by two limestone pillars. This garden, excavated in 1770–1771, provided a modest outdoor space for leisure, with a large window from the adjacent room (Room 9) offering views. The design retained pre-Roman Italic elements, prioritizing utility over luxury, and likely included plantings for shade and herbs, though no botanical remains are specified.

Decorations are sparse externally but include internal frescoes, mostly in the First Style (incised plaster imitating marble) with some mythological themes. Room 9 (south of the garden) is the most ornate, featuring Third Style frescoes: on the east wall, a young woman painting a herm of Dionysus assisted by a cupid and observed by two maidens (discovered June 22, 1771; now in Naples Museum, inv. 9018); a tragic mask and panther in the dado; and architectural panels. The south wall shows a seated man with a writing tablet facing two women (one seated, one standing with papyrus). A third, faded fresco depicts an unclear scene. In the kitchen (Room 11), a lararium (household shrine) on the south wall has two zones: the upper with the Genius pouring a libation, a Camillus, and figures; the lower with serpents at an altar. Fragments and engravings aid reconstruction, as in-situ paintings have deteriorated.
The eponymous surgical instruments—a set of bronze tools including scalpels, probes, and forceps—were found in 1771, suggesting a resident physician. Other finds include a 214–212 BC coin and black gloss lamp beneath the atrium, aiding dating; fresco panels now in museums; and everyday items like pottery from the kitchen. No major statues or valuables are noted, reflecting the house's utilitarian state by 79 AD.
As one of Pompeii's earliest excavated and dated houses, it illustrates the transition from Samnite to Roman domestic architecture, with its sturdy construction and adaptations highlighting elite living amid urban constraints. Its decline mirrors broader seismic and economic challenges in 1st-century Pompeii. The site contributes to studies on ancient medicine (via tools), wall painting evolution, and urban archaeology, with AAPP excavations providing data for 3D models and interdisciplinary research. Though modest, it attracts scholars for its authenticity, offering insights into pre-eruption life.