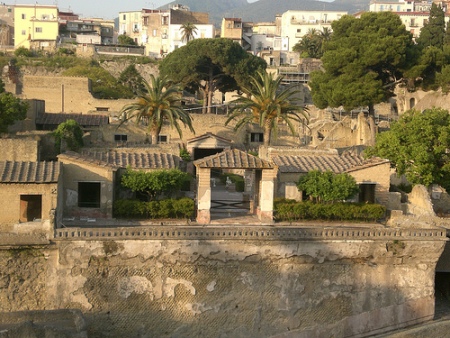

The House of the Deer (Casa dei Cervi), also known as the House of
the Stags, is located at Insula IV.21 in Herculaneum (modern Ercolano,
Italy), along the southern edge of the ancient town overlooking the Bay
of Naples. This luxurious waterfront villa, built during the reign of
Emperor Claudius (41–54 CE), represents one of the most opulent and
rationally designed residences in Herculaneum, blending urban density
with seaside elegance. It derives its name from a pair of white Luna
marble statues depicting deer attacked by hounds, discovered in the
garden area, symbolizing the elite's taste for dramatic
Hellenistic-inspired art. The owner is linked to Q. Granius Verus, a
prominent decurion and duovir (magistrate) before 61 CE, through
artifacts stamped with the name of his freed slave Celer, suggesting
Celer may have managed or inherited the property shortly before the 79
CE eruption of Mount Vesuvius. The villa's design reflects post-62 CE
earthquake adaptations, incorporating seismic reinforcements and
luxurious expansions over the city walls.
Excavation history
began with 18th-century Bourbon tunnels, which removed some fresco
panels, but systematic open-air digs occurred from 1929 to 1932 under
Amedeo Maiuri, revealing the structure's full extent. Further
explorations in 1748–1755 uncovered key artifacts, many now in the
National Archaeological Museum of Naples (MANN). As part of the Parco
Archeologico di Ercolano, the site is open to visitors (typically 8:30
AM–7:00 PM, with replicas of statues on display for ethical
preservation), often praised in reviews for its panoramic terrace views
but noted for limited upper-floor access due to conservation.
/House%20of%20the%20Deer%20-%20plan.jpg)
Overall Layout and Architectural Features
The House of the
Deer spans a large, irregular plot (approximately 800–1,000 square
meters) built over the ancient city walls, with a two-story design
oriented southward for sea views. The façade on Cardo V Inferiore
features a raised marble-inlaid pavement and a client bench,
emphasizing the owner's status. The layout divides into a northern
entrance quarter (atrium-centric) and a southern terrace quarter,
connected by a quadriporticus (cryptoporticus 28–31) that evolved
from a colonnaded peristyle into a windowed corridor for better
light and ventilation. A central axis runs from the triclinium (5)
through the garden/peristyle (32), tablinum (15), to a gazebo (18)
on the panoramic terrace (35), prioritizing views and leisure. Upper
floors, accessed by stairs and wooden galleries, include balconies
and private rooms, with carbonized wooden elements preserved by
pyroclastic flows. Key features: opus reticulatum masonry, opus
sectile and mosaic floors, rainwater cisterns, and ramps to the
ancient beach.
In ancient time there was a perfect view at the Gulf of Naples
The house comprises 20–30 spaces, labeled numerically in excavation
plans (e.g., Maiuri's documentation).
Entrance Corridor (1):
Leads west from Cardo V, with marble-inlaid floor and mosaic
details; connects to atrium (24) and upper stairs.
Atrium (24):
Covered vestibule with upper gallery on columns; doorways to
triclinium (5), cryptoporticus (28), and others; features
fourth-style frescoes with sphinxes, birds, and eagles.
Room 3:
North of atrium; balcony on upper floor; simple decorations.
Room
4: North of atrium; limited details, likely service space.
Triclinium (5): West of atrium; spacious dining room with opus
sectile floor; fourth-style frescoes on black ground with red bands,
masks, and dolphins (many in MANN, inv. 9838, 9850).
Room 6
(Antechamber): Connects triclinium (5), oecus (7), room 8, corridor
(27), cryptoporticus (28); upper walls with painted panels.
Oecus
(7): Large reception room west of room 6; opus sectile floor;
fourth-style frescoes with painted panels and ceiling
reconstructions; window to cubiculum (10).
Room 8: North of
corridor (27); utility space, possibly storeroom.
Cubiculum (10):
Bedroom at rear of oecus (7); red walls, marble sectile floor.
Corridor (25): North from atrium to kitchen; window details.
Corridor (27): North from room 6 to kitchen; connects room 8 and
cubiculum (10).
Kitchen/Latrine Area: North end; utilitarian,
with low doorway; site of carbonized bread find.
Cryptoporticus
(28–31): Windowed corridors enclosing garden (32); black-and-white
mosaic floors; fourth-style frescoes with over 60 panels of cupids
at play (e.g., blindman's bluff, carpentry; many in MANN, inv.
9176–9210).
Tablinum (15): Along central axis; connects
cryptoporticus and garden.
Room 19: South end of cryptoporticus
(29); window to Cardo V.
Room 20: South end of cryptoporticus
(29); limited details.
Room 21: East wall of cryptoporticus (29).
Cubiculum (22–23): Daytime bedrooms flanking terrace (35); simple.
Peristyle/Garden (32): Central landscaped area with statues; mosaic
Great Portal.
Gazebo/Pergola (18): Centered on terrace (35); sea
views.
Terrace (35): Panoramic southern area with gardens; built
over walls.
Upper floors: Private rooms with balconies;
carbonized wooden ceilings.
Decorations are predominantly fourth-style (post-45 CE), with
red/black grounds, architectural motifs, and xenia still-lifes
(hospitality gifts) in cryptoporticus: peaches, prunes, hens,
lobsters, etc. (many in MANN). Floors: Opus sectile in public rooms,
black-and-white mosaics in corridors.
Artifacts: Marble deer
statues (replicas on site, originals in MANN); Satyr with Wineskin;
Drunken Hercules; carbonized sourdough bread stamped "Celer, slave
of Q. Granius Verus" (MANN inv. 84596); seals and frescoes in
museums.