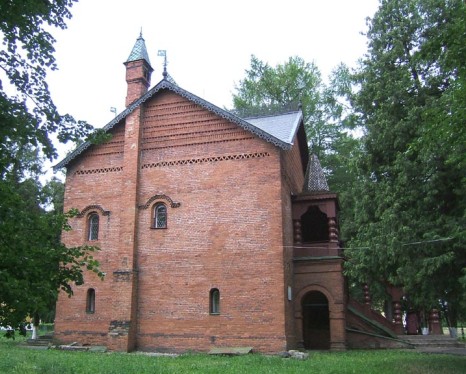

Medieval Prince Palace of Uglich Kremlin is one of the rare monuments of medieval Russian civil architecture. The original palace was built by brother of Ivan III, Uglich prince Andrey (Andrew) Goryem in the middle of the 15th century.
Having received control over the Uglich
principality, Prince Andrey Bolshoi, the younger brother of the
Moscow Grand Duke Ivan Vasilyevich, launched stone construction
there. In a short time, the Transfiguration Cathedral and the
princely chambers were built in the Kremlin, and the Cathedral of
the Paisiev Monastery beyond the Volga. None of the Russian appanage
princes had stone chambers at that time, with the exception of the
Grand Duke of Moscow himself. Excavations in 1900 showed that in
terms of the plan, the Uglich Palace differed little from the Grand
Ducal Palace and consisted of a suite of rooms stretched along the
Volga parallel to the northern wall of the Kremlin:
Remains
of flooring (brick and ceramic tiles) make it possible to establish
that the palace was two-story (or rather one-story, on a high stone
basement, as in the palace of Moscow). The main entrance to the
Uglich palace was in the center of the square, where excavations
revealed the "red gate" to the inner closed courtyard and the
remains of the vault that supported the "red porch", which allowed
entering the upper platform of the palace and its ceremonial
premises directly from the square. The throne chamber was connected
to these premises by passages and had its own red porch, along which
one passed into it, bypassing other premises of the palace. The
palace of the prince was richly decorated on the outside, as
evidenced by the ceramic balusters and tiles found in the
excavations. There were mica windows in the windows. Inside, the
most important rooms of the palace were painted with frescoes.
-
E.V. Mikhailovsky
In 1492, Prince Andrew was "brought down"
from the throne and soon died in captivity, like his sons. During
the 16th century, other Uglich princes and governors inhabited its
chambers. In particular, after the death of Ivan the Terrible, his
youngest son Dmitry Uglitsky with his mother and uncles Nagimi was
settled here. In May 1591, near the chambers, Tsarevich Dmitry was
found dead. This set in motion a chain of events that included the
suppression of the Rurik dynasty and the civil war.
In
1601-1605, the chambers were occupied by the Swedish prince Gustav
of Sweden, who is well versed in pharmaceuticals and medicine, which
is why he received a reputation as a warlock from ignorant
townspeople. During the Polish intervention, the Uglich people in
vain sought protection behind the brick walls of the cathedral and
the princely "canopy", where "blood was poured over the threshold,
and the cellars were full of corpses." Under Peter the Great, the
palace buildings were dismantled for the sake of the bricks needed
for the construction of a new cathedral church. Only the chapel of
the throne survived, and the Uglichs unsuccessfully fussed about its
repair in 1709.
In 1753 D.V. Ukhtomsky reported to the Senate
that the chambers in Uglich could not be repaired, and proposed to
build a new building in their place. By the end of the century, the
wooden roof, which the chambers were covered with at Ukhtomsky,
decayed and collapsed, and cracks formed in the thickness of the
walls. In 1802, the repair work was financed by the Uglich merchant
A.V. Kozhevnikov: the roof was replaced with an iron one, a new
porch was added to the north side, a two-headed eagle was hoisted on
top, and the whole building was surrounded by a wrought-iron fence
on columns. At the same time, instead of the old murals
(illustrations of the Book of Proverbs), the interior of the upper
chamber was painted anew.
In connection with the 300th
anniversary of the death of Tsarevich Dimitriy, the Duma found funds
for the reconstruction of one of the main attractions of Uglich and
decided to place a museum in it. The restoration work of 1890-1892
was supervised by the well-known connoisseur of the "Russian style"
N. V. Sultanov. He designed the currently existing magnificently
bulky porch with hipped roofs in the 17th century style, gave the
ceremonial hall a cross vault and somewhat changed the shape of the
roof. The ancient thin plaster from the walls was carefully scraped
off. The museum exposition in the chambers was opened to the public
in 1892.
Description
The tower-like building of the
chamber, almost square in plan, is divided into three tiers. The
lower semi-basement floor, divided into two large rooms, has
practically grown into the ground. Above this vaulted basement is a
residential floor, divided into three rooms.
The upper tier
is a spacious pillarless hall with narrow windows. From the
pre-Petrine painting, only the image of the Savior Not Made by Hands
on the southern wall has survived. It is to this ceremonial hall
that a high outer porch leads.
Initially, the chamber was
connected by covered passages with other palace buildings and with
the city cathedral. Outside, the building is decorated rather
sparingly, only in the uppermost tier are ribbed belts above the
windows and curb stripes imitating white stone decor. Like other
elements of the building, these decorations did not escape the
"renovation" at the end of the 19th century.
Today in the
building of the chambers artifacts of the 17th-19th centuries are
exhibited, including tiles, shields, works of wooden plastic and
decorative and applied art.