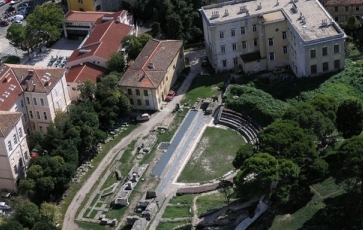

The Small Roman Theatre, located in Pula, Croatia, is an ancient Roman structure dating back to the 1st century AD. Situated within the historic city walls on the eastern slope of the hill beneath the Kaštel fortress, it represents a key element of Pula's rich Roman heritage. This theatre was one of two in ancient Pula—the other being the larger theatre outside the walls, which has largely disappeared—highlighting the city's advanced cultural life during the Roman era. Originally designed to accommodate between 3,000 and 5,000 spectators, roughly the entire population of Roman Pula at the time, it served as a central venue for performances, gatherings, and social events. Today, after extensive renovation, it blends ancient ruins with modern adaptations, functioning as a space for contemporary cultural activities while preserving its historical integrity.
Constructed during the early Roman Principate in the 1st century AD, the Small Roman Theatre was built as part of the Roman colony of Pietas Iulia (ancient Pula), a prosperous settlement on the Istrian Peninsula. Its location inside the city walls distinguished it from the larger theatre, emphasizing its role in urban daily life. The theatre's existence, alongside Pula's iconic amphitheatre (the Arena), underscores the exceptional cultural and architectural sophistication of the region, which was influenced by both Greek and Roman traditions. Archaeological evidence suggests it occupied a larger area in antiquity than what is visible today, but incomplete surveys have limited full understanding of its original scope. Over centuries, the site fell into disuse and neglect, though it was sporadically utilized for cultural events until about a decade or two ago, when structural damage halted activities. Its rediscovery and preservation efforts in modern times have tied it closely to the nearby Archaeological Museum of Istria, enhancing its role in educational and touristic contexts.
The theatre's design draws from Greek precedents, leveraging the
natural hillside slope for its semi-circular layout, which optimized
acoustics and visibility. Key components include:
Stage and
Proscene: The foundations of the stage remain preserved, with the
proscene serving as the primary acting area. These elements formed the
"scenae frons" (scenic backdrop), typical of Roman theatres.
Orchestra: A semi-circular space in front of the stage, likely used for
musicians or chorus performers.
Cavea (Seating Area): The tiered,
semi-circular auditorium where spectators sat. Only portions of this are
intact today, but it originally allowed for tiered seating divided by
access paths.
Access Points: Twin gates provided entry, facilitating
crowd flow in and out of the venue.
The overall structure adhered
to Roman engineering principles, with an emphasis on functionality and
integration with the urban landscape. Modern assessments note its
proximity to the city center, at Carrarina 3, making it easily
accessible for visitors exploring Pula's Roman sites. The theatre's
acoustics were a priority in its original design, a feature that has
been carefully maintained in recent updates.
Excavations of the site have been partial, revealing the stage foundations and segments of the cavea but leaving much of the ancient extent unexplored due to urban development and incomplete archaeological campaigns. The visible remains were integrated into the city's fabric over time, but by the early 21st century, the theatre had deteriorated, with issues like graffiti and broken glass reported in some accounts. Preservation efforts gained momentum through collaboration with the Archaeological Museum of Istria, which oversees the site and provides additional resources for research. For visitors, contact details include the museum's phone (+385 (0)52 351 300) and email (info@ami-pula.hr), offering guided insights into ongoing studies.
In a major revitalization project completed around 2023, the Small
Roman Theatre underwent extensive renovation after nearly two decades of
disuse. The effort, costing over €3 million, was funded by the Croatian
Ministry of Culture and Media (€1.6 million), EU funds (€1.1 million),
and the Archaeological Museum of Istria. Constructed by the firm
ING-GRAD, the project focused on conservation while adding modern
elements like steel and white concrete structures that do not compromise
the ancient ruins. Key updates include:
Raised seating stands for
approximately 1,250 to 1,700 people, assembled without nuts or bolts to
preserve optimal acoustics.
Stairs designed in a 1:2 ratio, inspired
by Vitruvius' ancient architectural treatise.
Six entrances and exits
for efficient visitor movement.
A 330 square meter screen on the back
facade of the adjacent museum, enabling multimedia enhancements for
events.
The renovation earned special recognition at the Piran
Days of Architecture and a nomination for the Bernardo Bernardi award,
praising its sustainable integration of heritage with contemporary
needs. It reopened with events like concerts, with security protocols
limiting capacity to around 1,550 for safety. Now, it hosts performing
arts, cultural festivals, and tours, forming a unique complex with the
nearby Pula Arena, renowned for its monumental value and acoustic
excellence.
The Small Roman Theatre stands as a testament to Roman engineering and cultural priorities, contributing to Pula's status as a UNESCO-recognized hub of ancient history (though not formally listed, its ties to the Arena amplify this). It attracts historians, architects, and tourists interested in experiencing a living piece of antiquity adapted for the present. For visitors, the site is open year-round, often included in self-guided tours of Pula's old town. Entry may be free or tied to museum tickets; check the Archaeological Museum's website (www.ami-pula.hr) for current details. Its tucked-away location offers a quieter alternative to busier sites, though some reports note occasional urban wear like graffiti—issues addressed in the renovation. Overall, it encapsulates the enduring legacy of Roman urban planning in a modern European context.