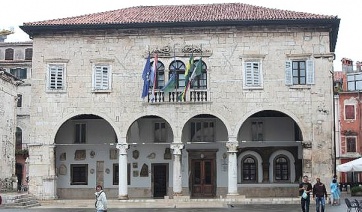

The Pula Communal Palace, commonly known as the Pula Town Hall or Gradska vijećnica, is a striking medieval administrative building at the heart of Pula's historic Forum Square (Trg Foruma) in Croatia's Istrian Peninsula. Constructed primarily in the late 13th century on the ruins of the ancient Roman Temple of Diana, it has served continuously as the seat of local governance for over seven centuries, evolving from a modest Gothic structure into a eclectic monument blending multiple architectural epochs. Today, it functions as the official residence of the city's mayor, a venue for municipal deliberations, and a cultural hub hosting exhibitions, ceremonies, and public events. Its central position amid Pula's Roman antiquities—flanked by the Temple of Augustus and Roma—underscores the city's layered heritage, from imperial Rome to Venetian dominance and beyond. Measuring roughly 40 meters in length with a two-story facade, the palace symbolizes civic pride and resilience, having withstood wars, fires, and neglect through repeated restorations.
The palace's origins trace to the late 13th century, when Pula, as a
prosperous free municipality under loose Venetian influence, required a
dedicated seat for its self-governing council. An inscription on the
northern facade, dated 1295 or 1296 and restored in the 16th century,
marks the completion of its initial Gothic construction, though the site
had functioned as a rudimentary town hall since the 9th century within
the shell of the Roman Temple of Diana—one of three temples in the
ancient Forum triad (alongside those of Augustus and Roma). Built using
salvaged limestone from Roman ruins, the palace incorporated surviving
walls of the temple, preserving a tangible link to antiquity. During the
Venetian Republic's rule (from 1331), it became the residence of the
duke (comes) and the provveditore (governor), hosting administrative and
judicial functions amid Istria's strategic Adriatic trade routes.
The
building's evolution reflects Pula's shifting overlords: a late
15th-century Renaissance renovation added decorative flourishes during
renewed Venetian prosperity; the 17th century brought Baroque
reconstructions, including ornate windows, under continued
Habsburg-Venetian tensions. The 19th century, under Austro-Hungarian
administration, saw a Neo-Gothic overhaul that emphasized Gothic roots
while integrating modern utilities. World War II inflicted significant
damage through bombings, but post-war Yugoslav-era restorations
(culminating in a major overhaul in 1988) revived its splendor,
addressing centuries of wear from fires, earthquakes, and urban
encroachment. Recent conservation efforts, including facade cleaning in
the early 21st century, have focused on seismic reinforcement and
material authenticity, ensuring its role in Croatia's post-independence
civic life. The palace has witnessed key events, from medieval
assemblies to modern mayoral inaugurations, embodying Pula's transition
from Roman colony (Pietas Julia) to contemporary EU city.
The Communal Palace exemplifies "stratified" architecture, a
palimpsest of styles accrued over 700 years, constructed predominantly
from local Istrian stone for durability against the region's karst
climate. Its rectangular plan, with a ground floor for public access and
an upper story for offices, spans Gothic foundations (ca. 1296) overlaid
with later interventions. The eastern facade, facing the Forum's quieter
side, reveals the oldest layers: intertwined Romanesque arcades
(10th-12th century remnants) and pointed Gothic arches, evoking the
temple's original podium. At the rear, the northern wall of the Temple
of Diana protrudes visibly, its fluted columns and entablature
integrated as a foundational buttress—a rare example of Roman spolia
repurposed in medieval civic design.
The principal northern facade,
restored in the 16th century, commands attention with its rhythmic
fenestration: slender Gothic lancet windows on the lower level give way
to wider Baroque openings above, framed by undulating pediments and
volutes for dramatic effect. Flanking the corners are whimsical
Renaissance sculptures—a muscular Telamon (giant atlas figure) bearing
the weight of an arch on the east, and a graceful Siren (mythical sea
nymph) on the west—both enclosed by paired Corinthian columns added in
the late 15th century to evoke classical harmony. The central portal, a
16th-century addition, features a carved coat of arms of the Venetian
Republic, symbolizing governance. Internally, the structure unfolds
across vaulted halls: the ground-floor atrium retains Gothic
cross-ribbing, while upper chambers boast frescoed ceilings (post-1988
restorations uncovered 17th-century fragments) and wooden council
chambers paneled in oak. Lavish details include wrought-iron grilles,
marble revetments, and a grand staircase with balustrades depicting
Istrian motifs like grapevines and lions. The 19th-century Neo-Gothic
clock tower, though modest at 20 meters, chimes hourly, blending
functionality with ornamentation. Overall, the palace's asymmetry—Gothic
austerity meets Baroque exuberance—mirrors Pula's eclectic urban fabric.
As Pula's enduring emblem of self-rule, the Communal Palace holds
immense cultural and symbolic value, anchoring the UNESCO-nominated
Historic Complex of Pula (via its Roman ties) and illustrating how
medieval communes adapted imperial legacies. It stands as a counterpoint
to Pula's gladiatorial Arena, representing intellectual rather than
martial Romanitas, and hosts annual events like the Istrian Spring
Festival or civic holidays, fostering community identity in a
tourist-driven economy. Architecturally, it offers scholars a case study
in adaptive reuse, with its temple integration highlighting sustainable
building practices avant la lettre.
For visitors, the palace is
accessible daily: weekdays 9:00 AM–5:00 PM for self-guided exploration
of public areas (mayor's antechamber, atrium), with guided tours
(Croatian/English, ~€5, discounts for students/seniors/groups) available
upon request. Weekends and holidays feature shorter hours (10:00 AM–2:00
PM), and closures may occur during official events—check ahead. Entry to
the exterior and square is free, but interiors require a nominal fee;
photography is permitted without flash. Located at Forum 1 (Trg Foruma
1, 52100 Pula), it's a 10-minute walk from the bus/train station or
Arena, with ample nearby parking (consult visitpula.hr for options).
Contact the City Office at +385 52 371 714 or info@pula.hr; the official
site (pula.hr) lists events. Spring/autumn visits avoid summer crowds,
allowing serene appreciation of its Forum setting—pair with a coffee at
adjacent cafes for an authentic Istrian interlude. As of 2025, no
disruptions are noted, though ongoing minor conservation ensures its
vitality.